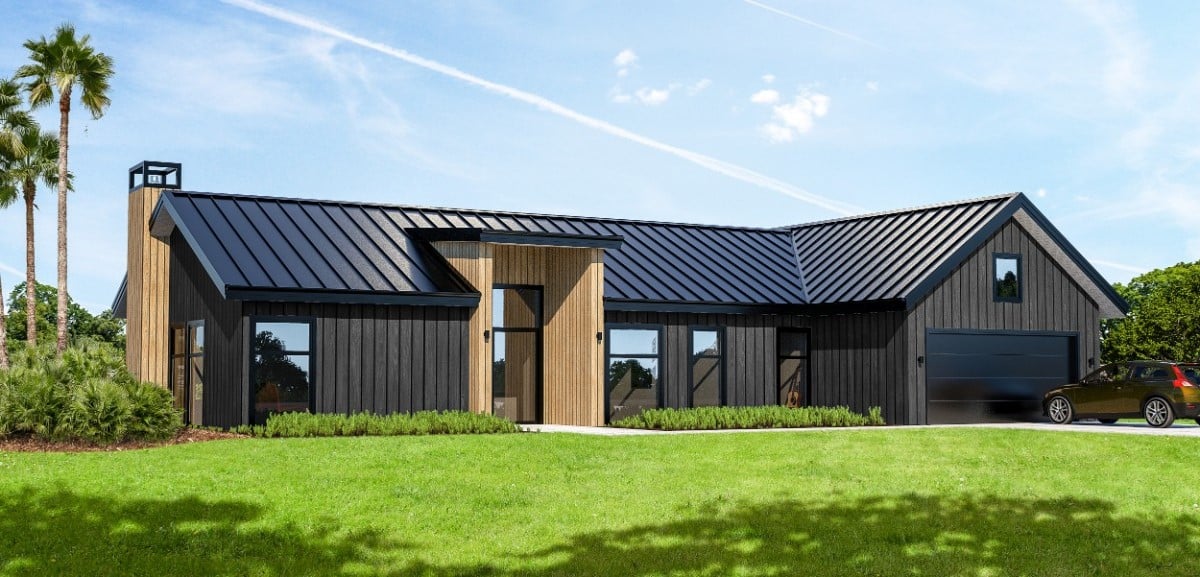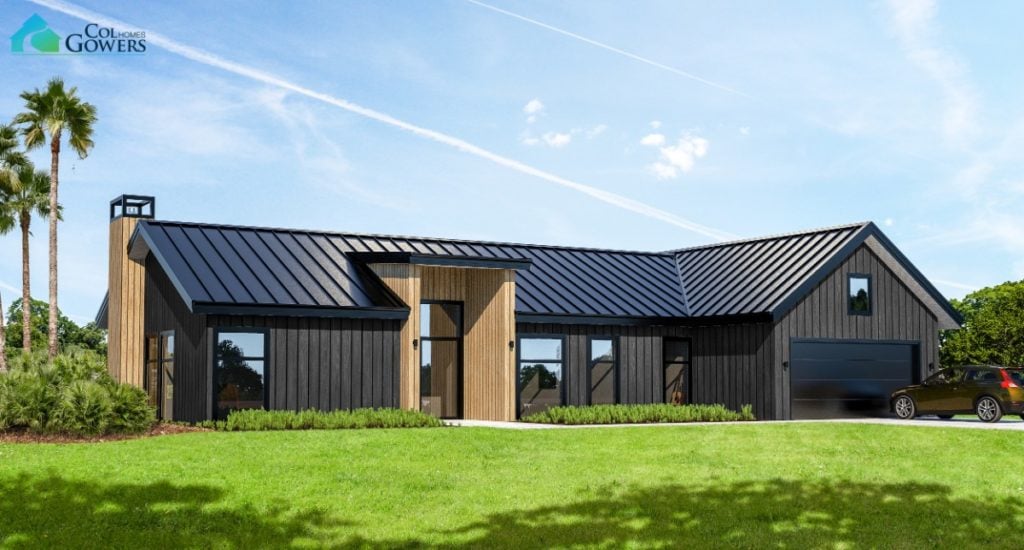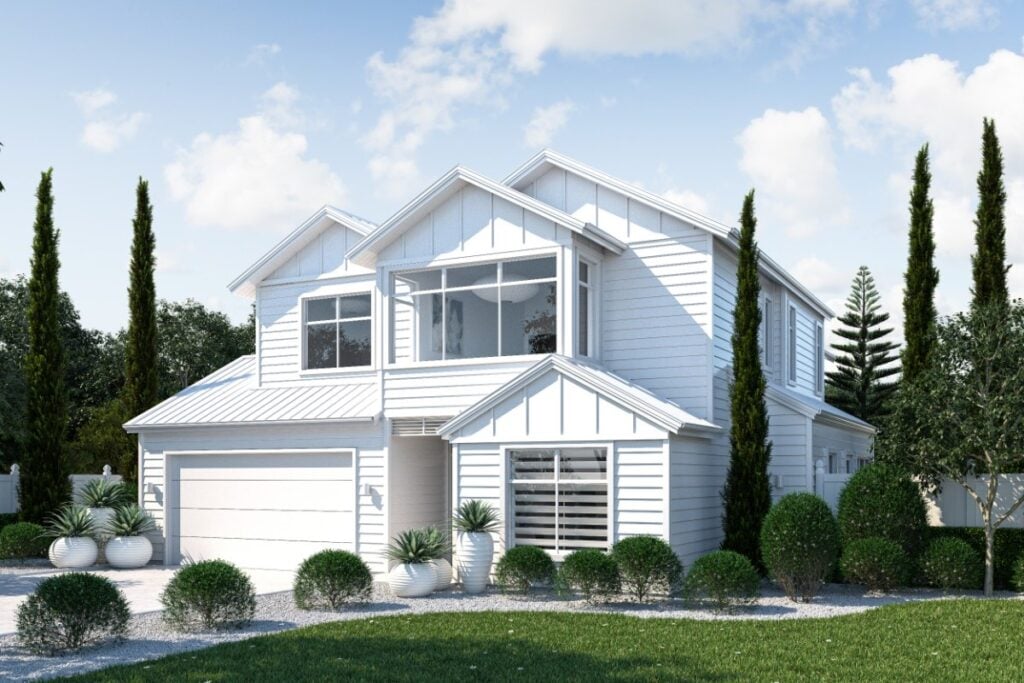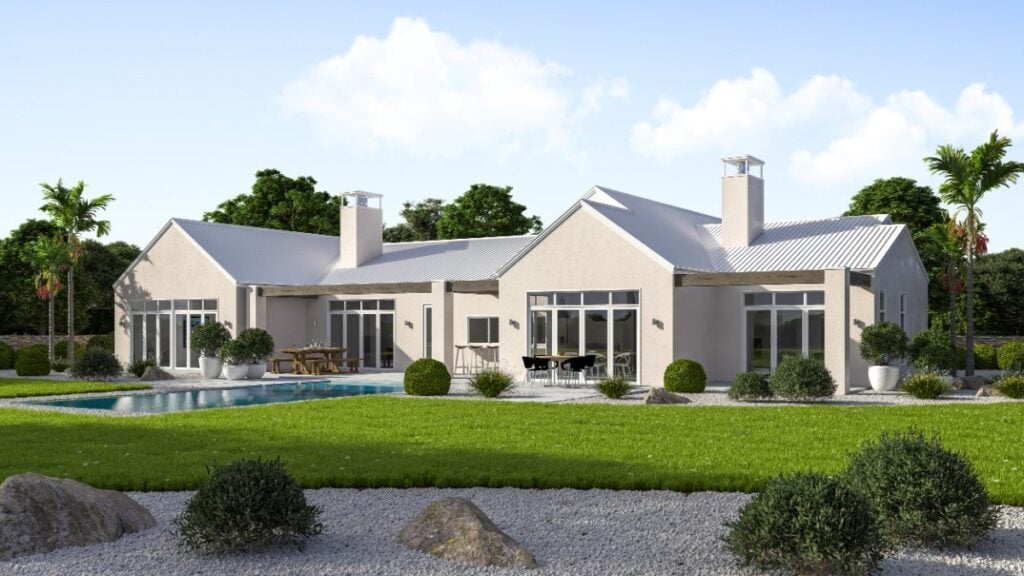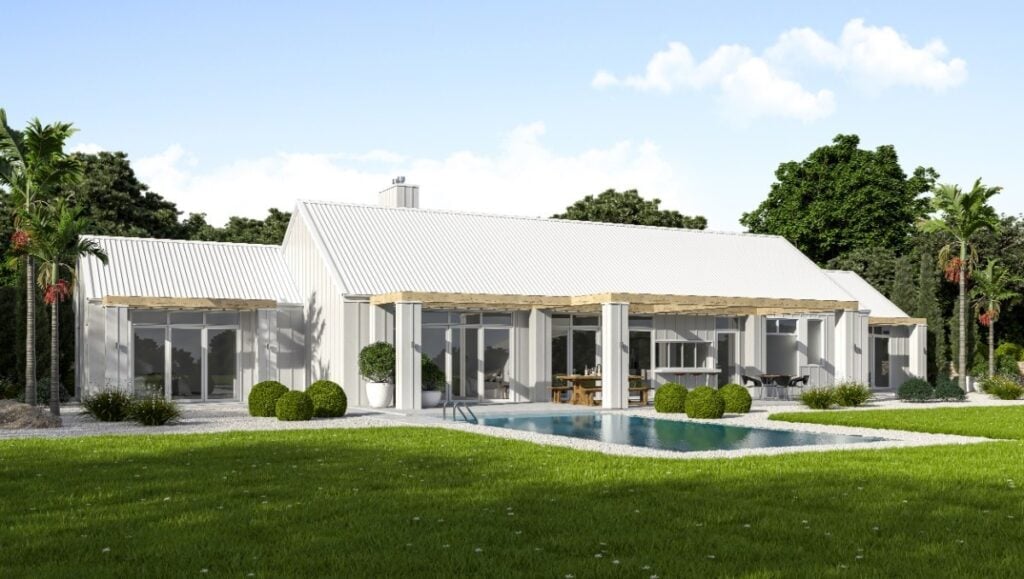A large outdoor space with A unique “L” shaped design
Floorplan
Alpine 29
29
4
2
2
2
HOUSE WIDTH
25.6
HOUSE DEPTH
21.6
Send Me a Brochure
Please enter the below details and submit to receive your floorplan brochure via email.



