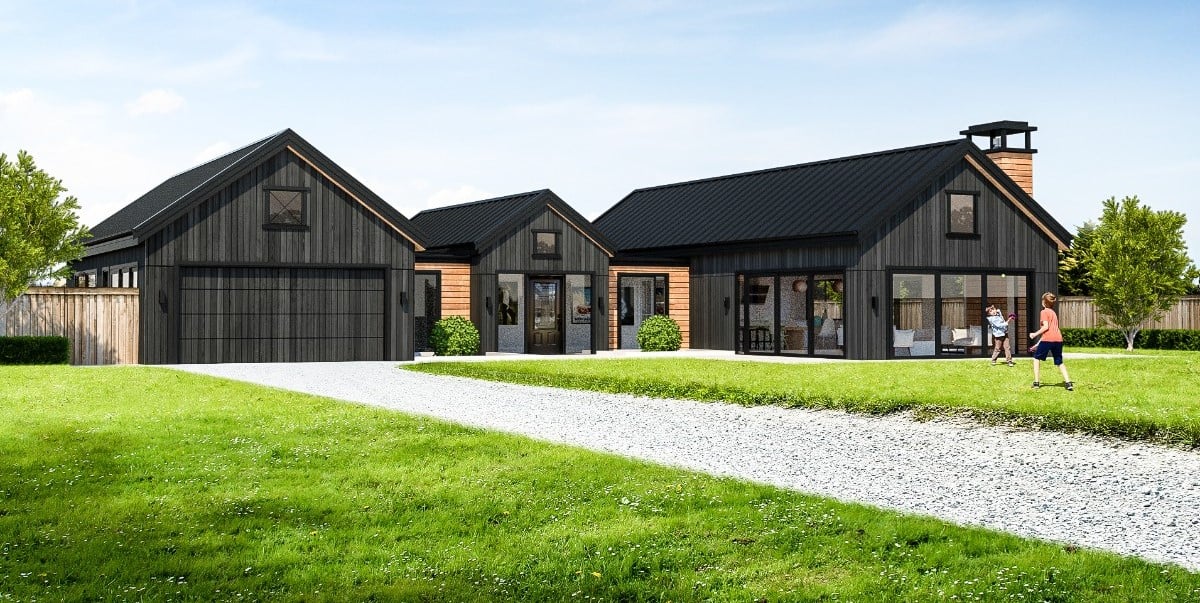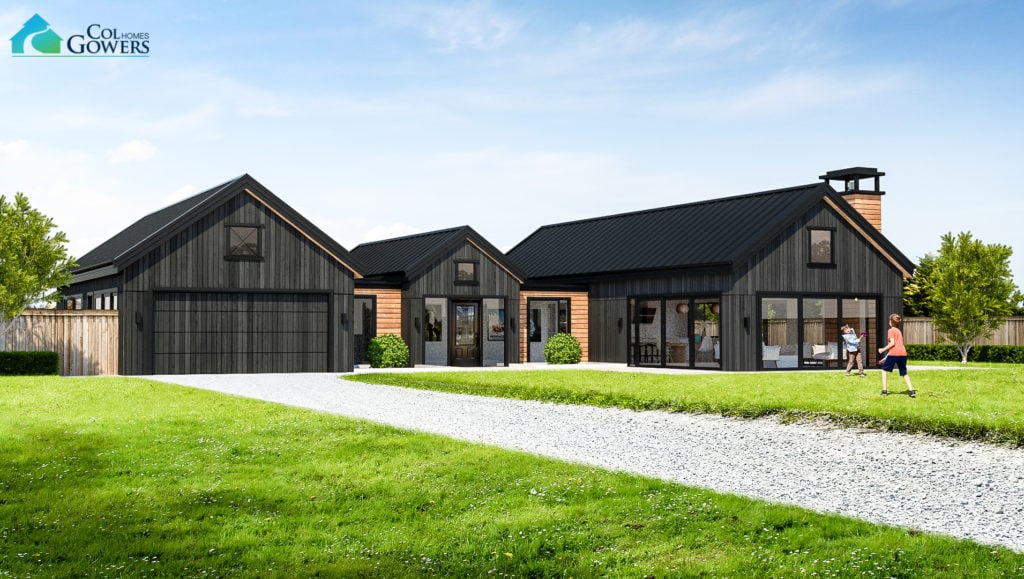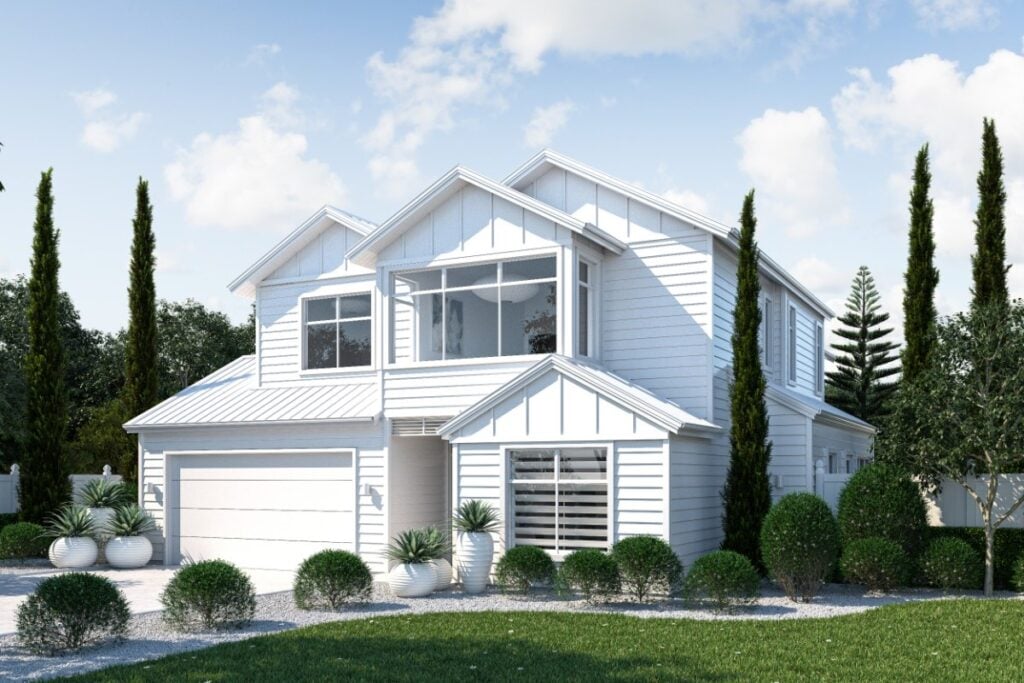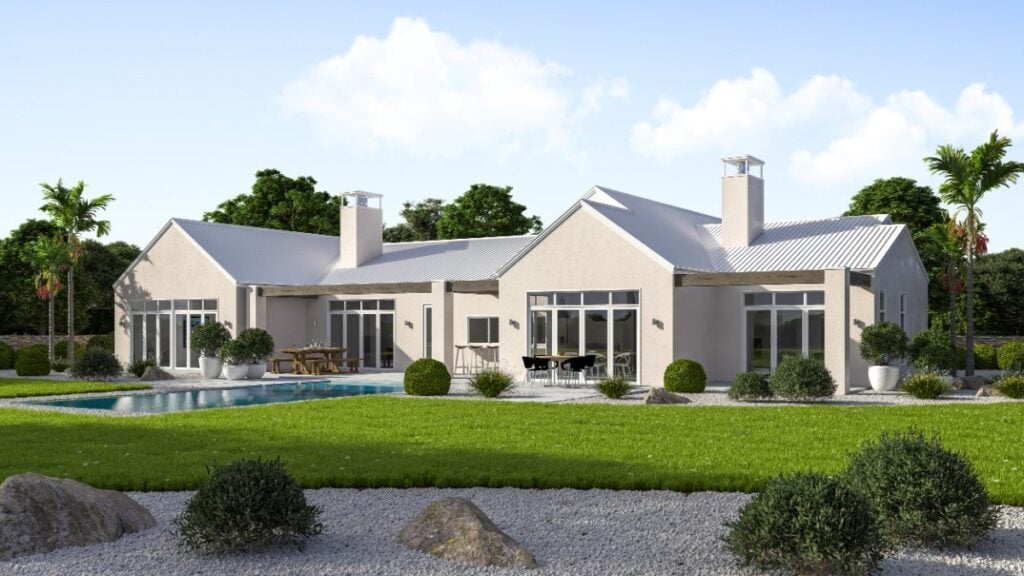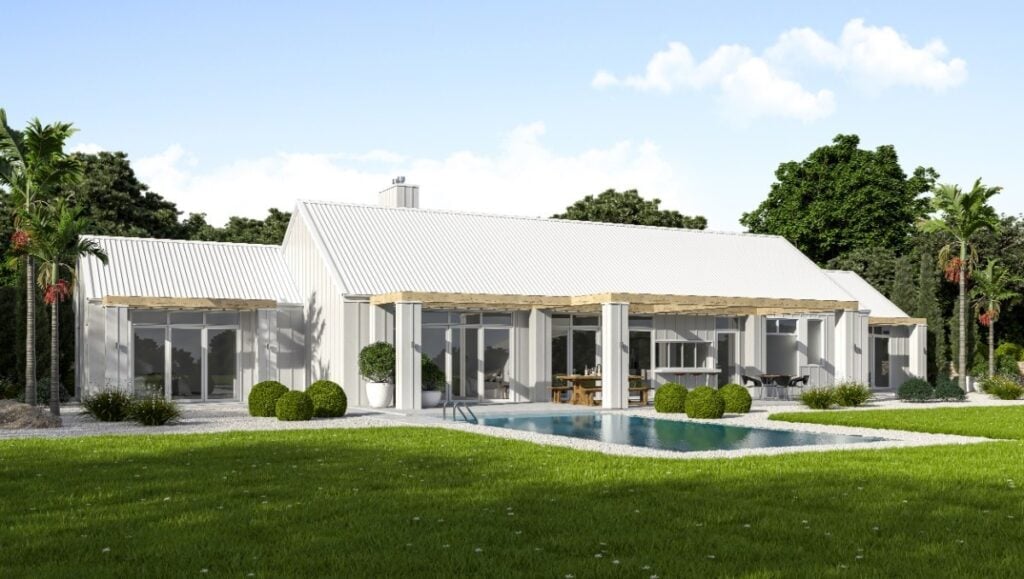This stunning triple-gable farmhouse features a home office, media room, scullery, spacious master suite, and three outdoor areas for all-day comfort.
Floorplan
Barrington 30
30
4
2
2
2
HOUSE WIDTH
22.8
HOUSE DEPTH
13.7
Send Me a Brochure
Please enter the below details and submit to receive your floorplan brochure via email.



