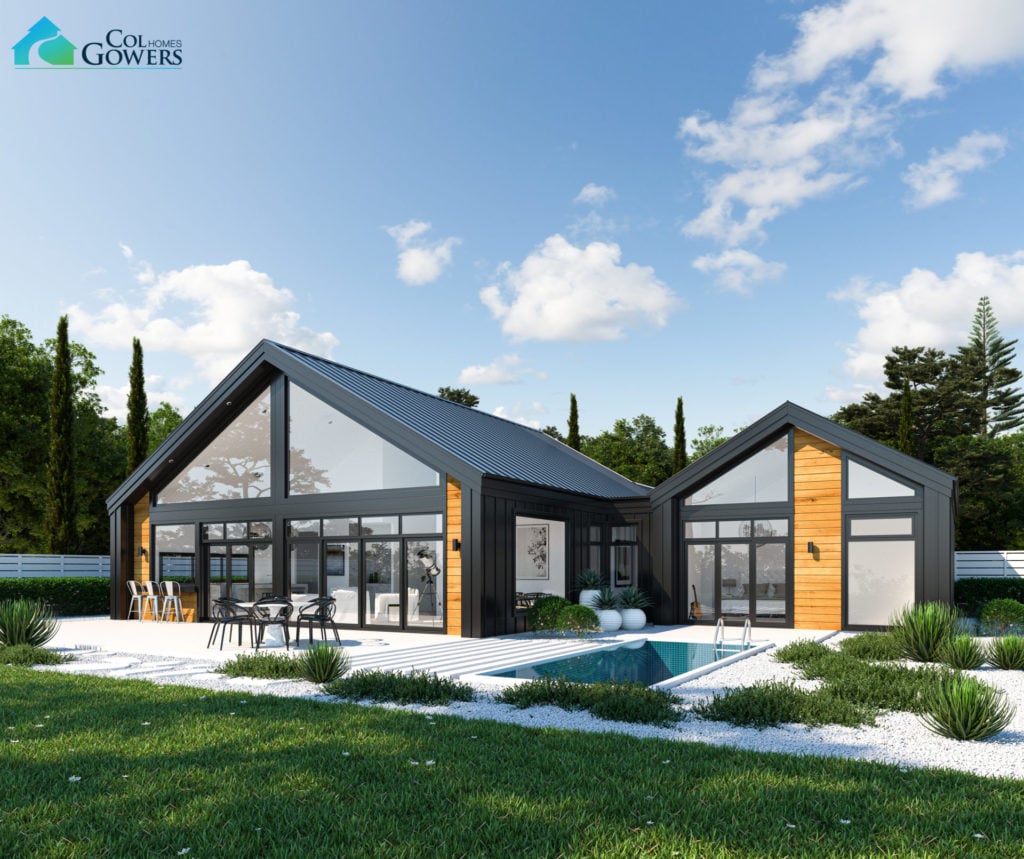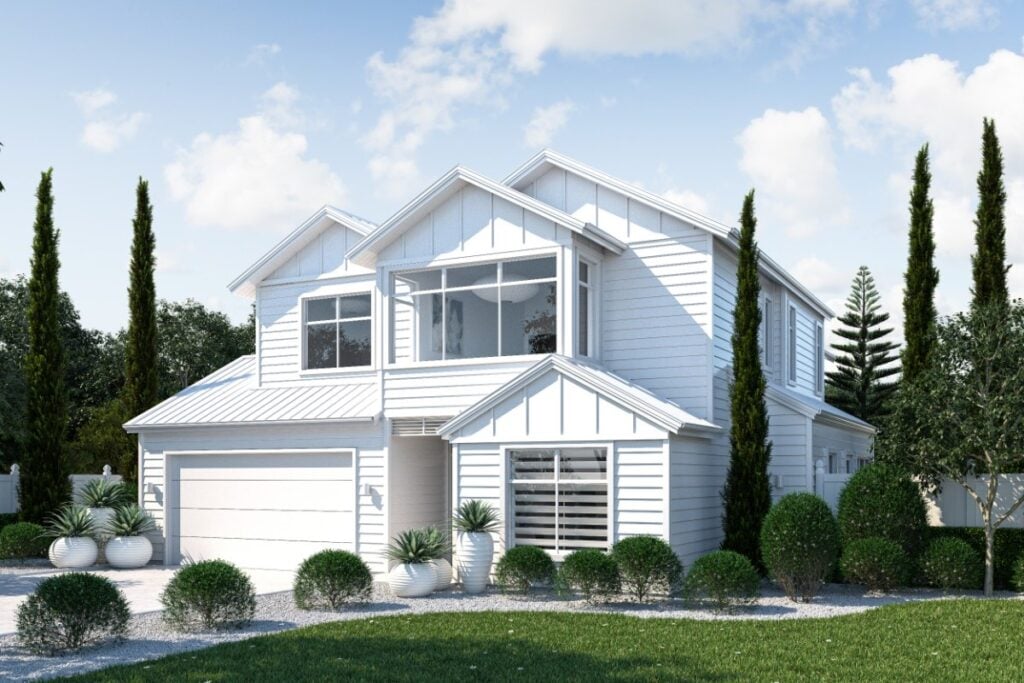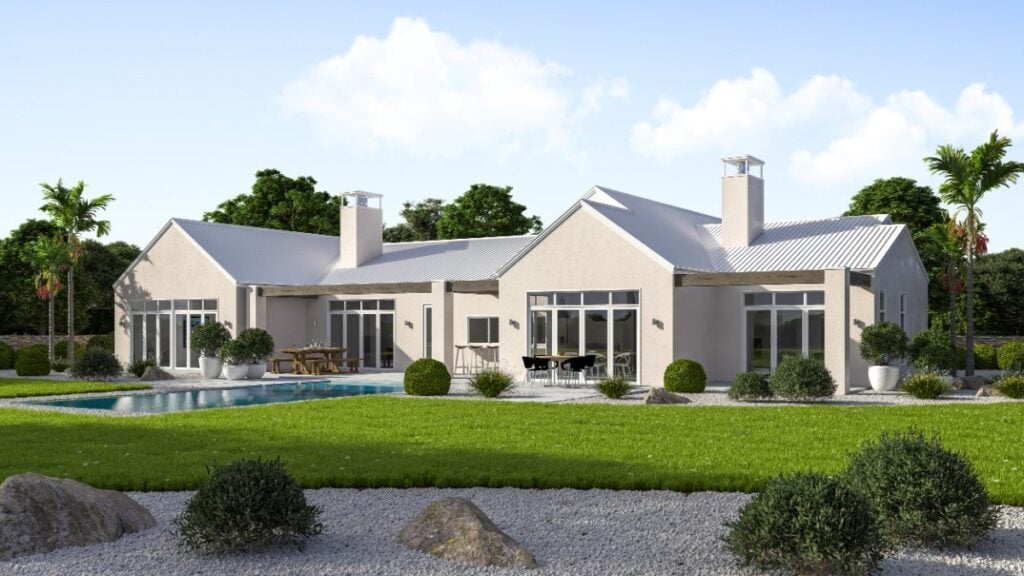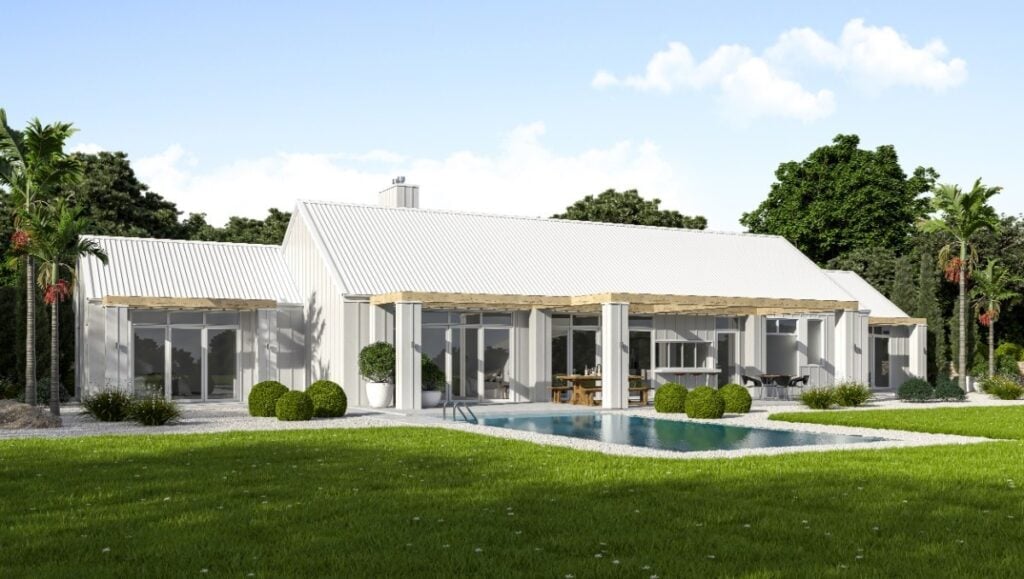Designed for comfort, this home features airy spaces, a butler’s pantry, and outdoor entertaining.
Floorplan
Byron Bay 27
27
4
2
2
2
HOUSE WIDTH
16.7
HOUSE DEPTH
19.2
Send Me a Brochure
Please enter the below details and submit to receive your floorplan brochure via email.








