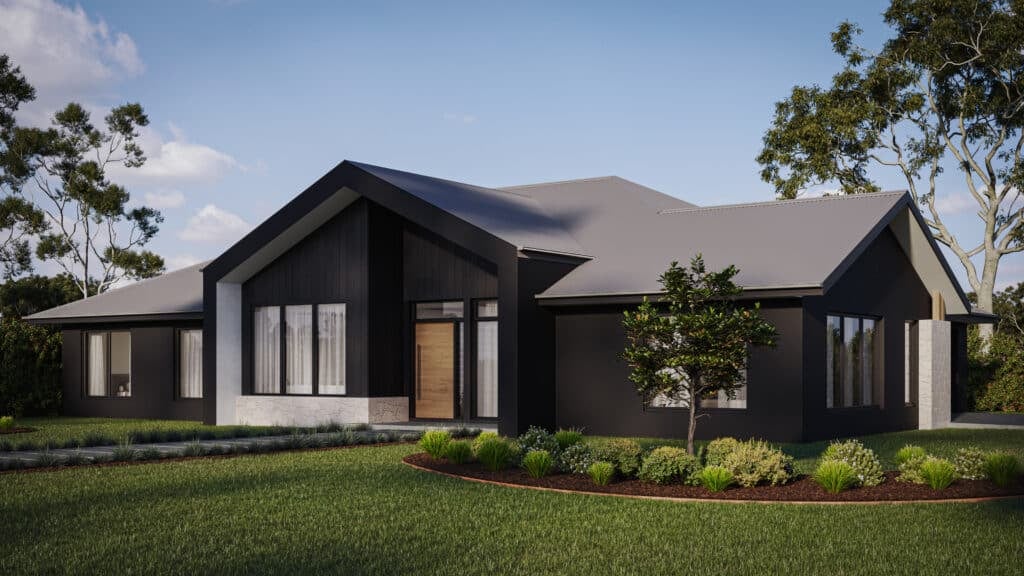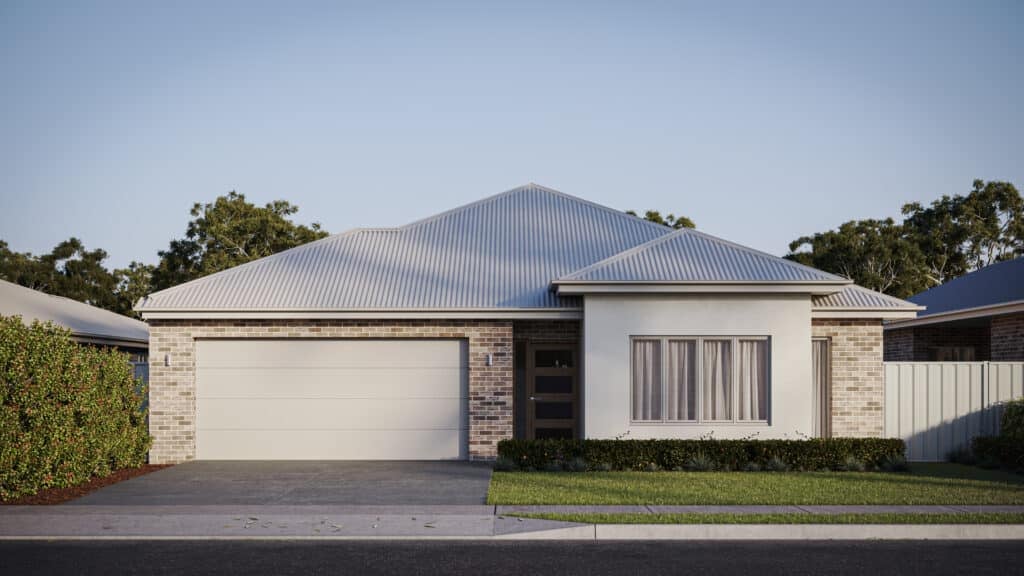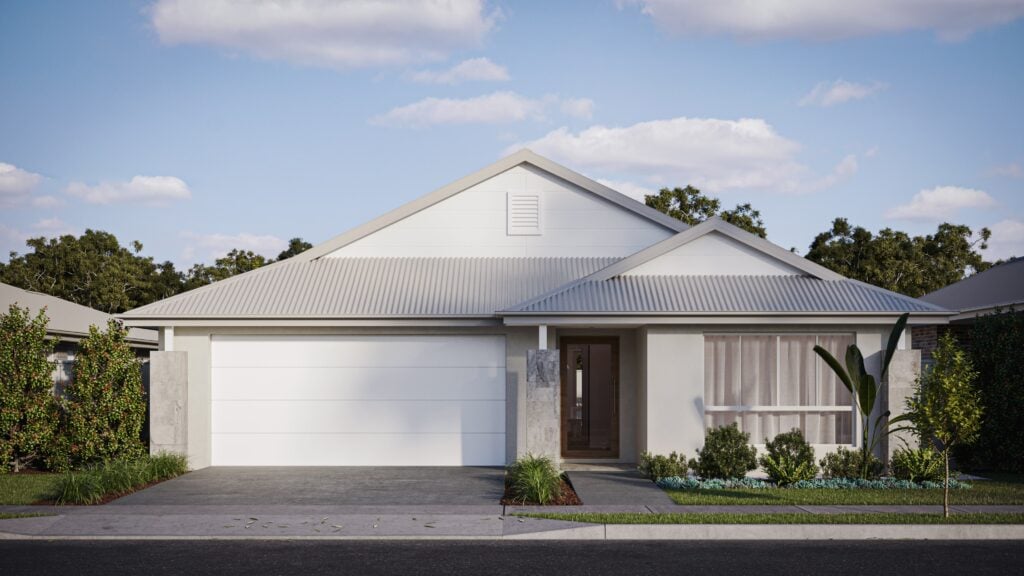This modern home packs lots of useable family spaces into a small footprint.
Floorplan
Carnarvon 23
23

4

2

2

2
HOUSE WIDTH
24.9
HOUSE DEPTH
11.2
Send Me a Brochure
Please enter the below details and submit to receive your floorplan brochure via email.
Download Floorplan








