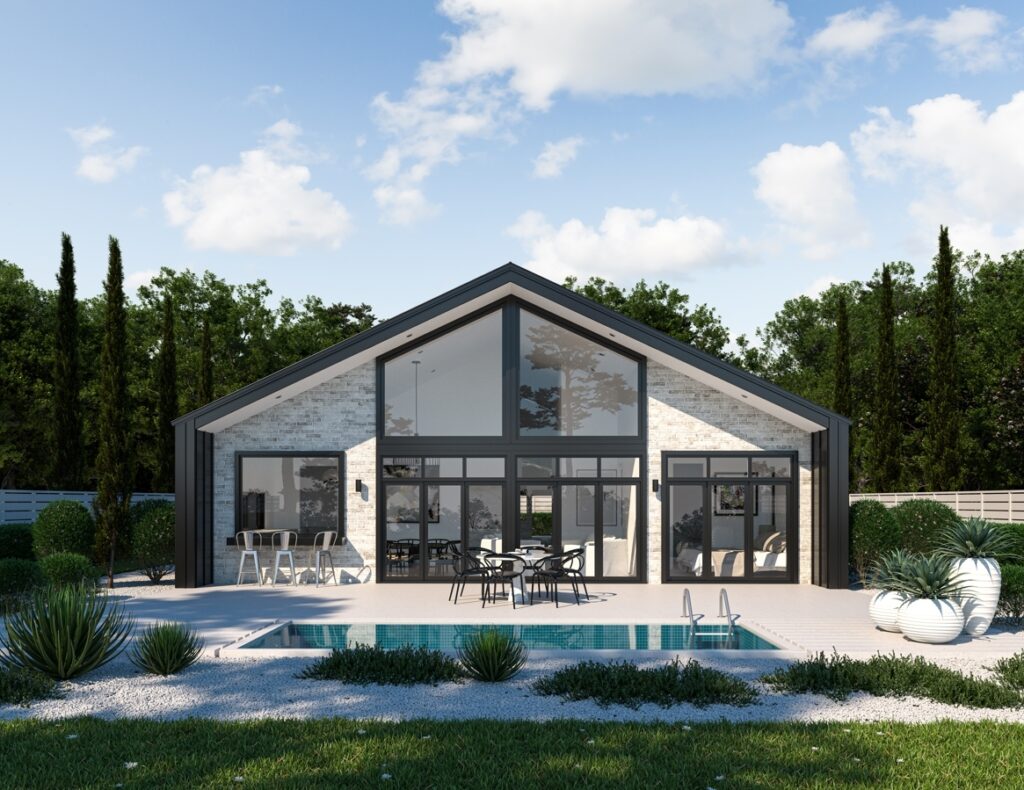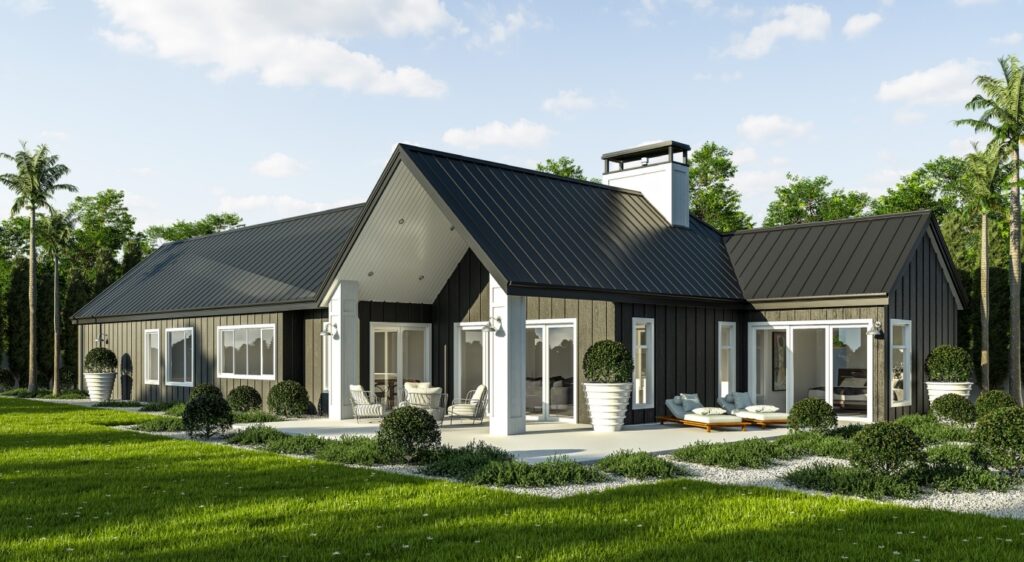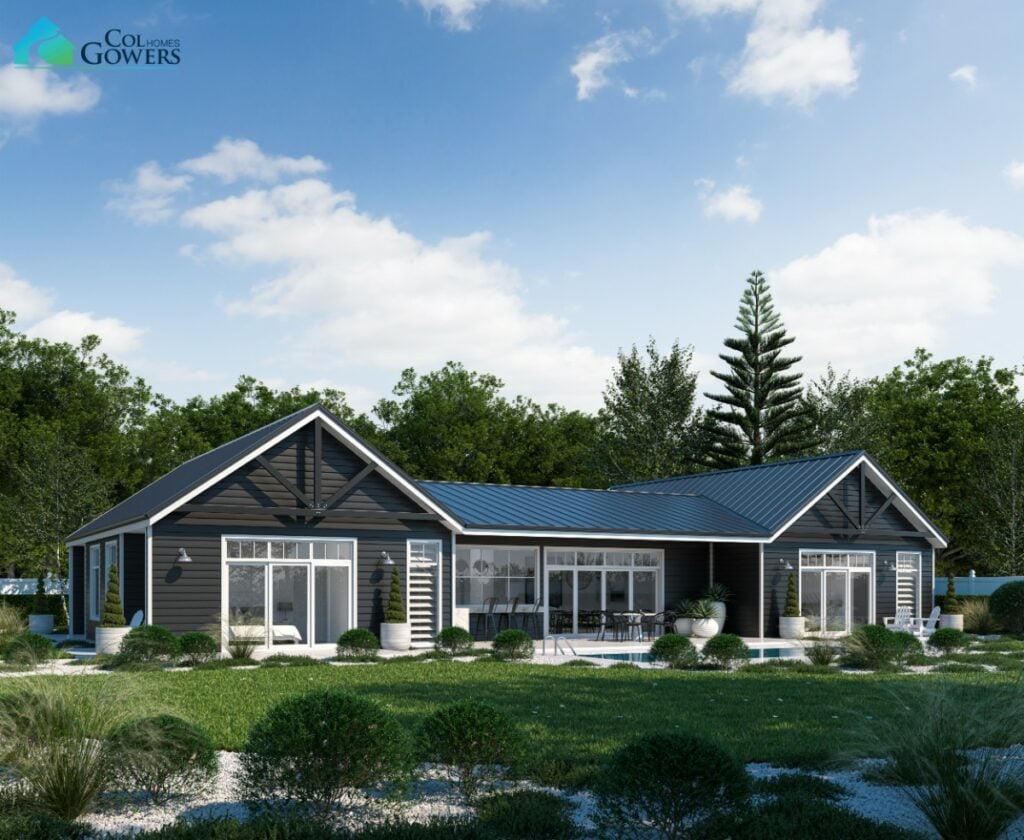Designed to maximise views, most rooms in this home have an outlook north. Inside, the kitchen is central with a butlers
pantry, a sizeable gas-strut window for the outdoor bar and expansive views across your property. The primary bedroom
has a large covered private patio, a massive walk-in wardrobe and an ensuite that picks up the morning sun. Another
cool feature is the full-height glazed slider in the media which allows light to pass through. If you’re after a modern
home, this is a great option.
Floorplan
Cradle Mountain
21.7
4
2
2
2
Minimum Lot Width
22.8
Minimum Lot Depth
15.2
Send Me a Brochure
Please enter the below details and submit to receive your floorplan brochure via email.





