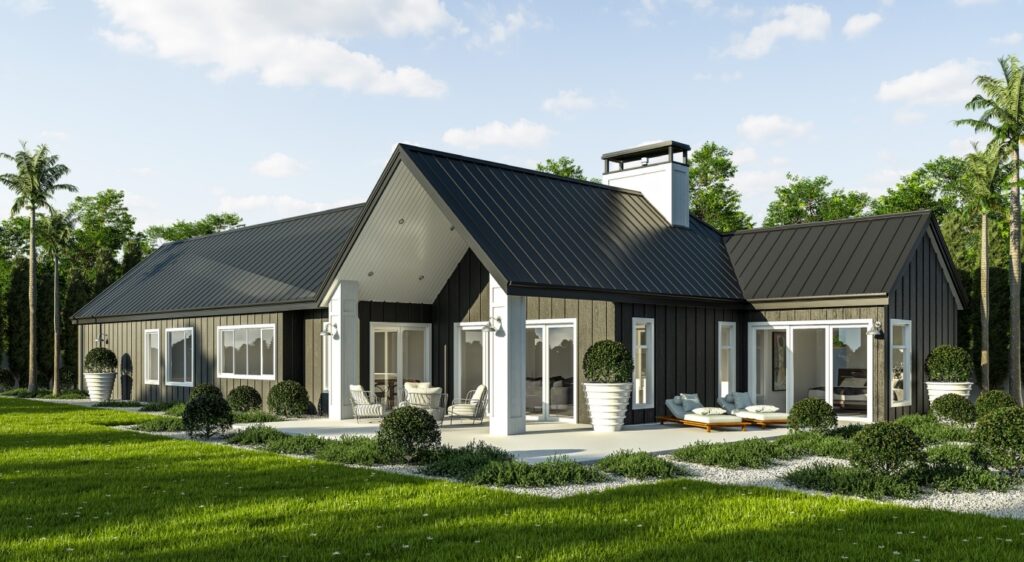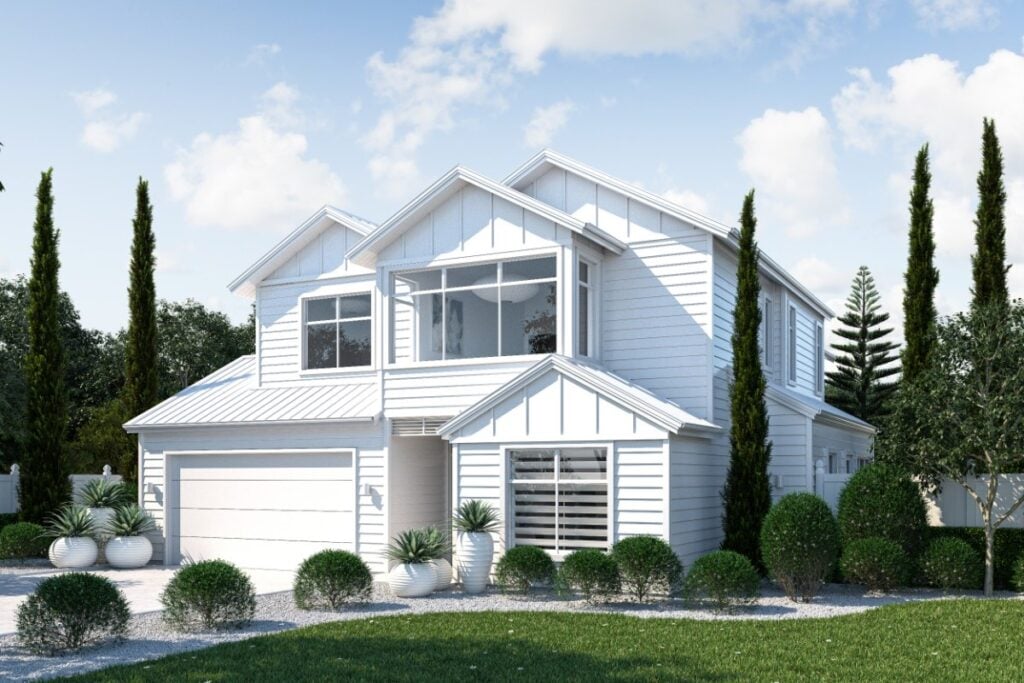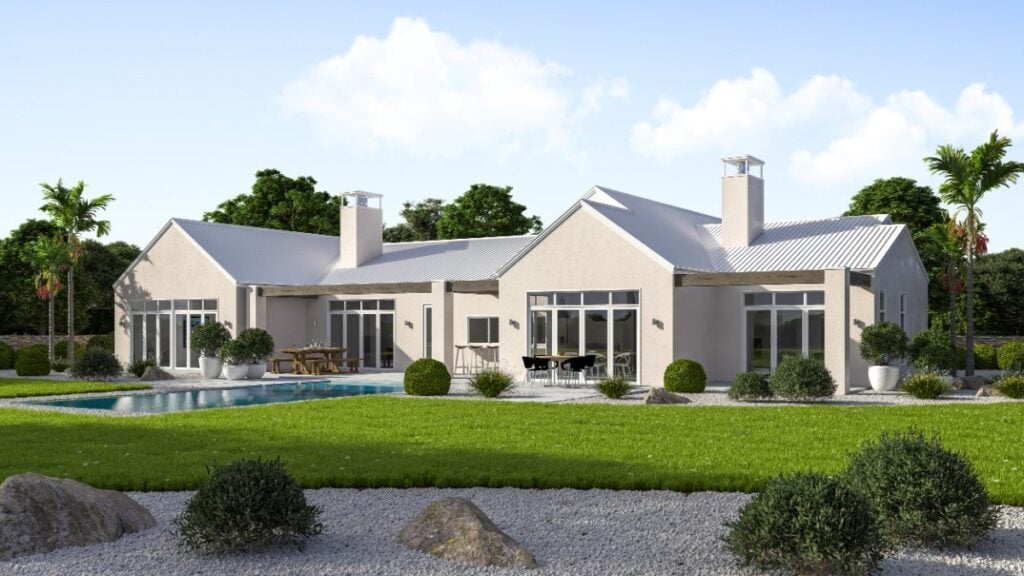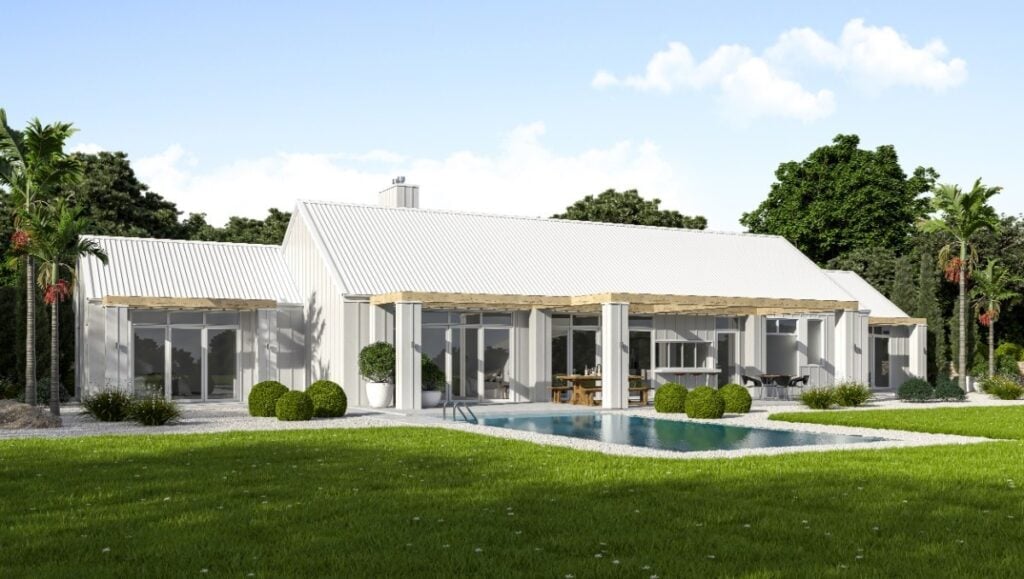A timeless, unique home with plenty of space
Floorplan
Port Campbell 29
29
4
3
2
2
HOUSE WIDTH
12.7
HOUSE DEPTH
27.1
Send Me a Brochure
Please enter the below details and submit to receive your floorplan brochure via email.







