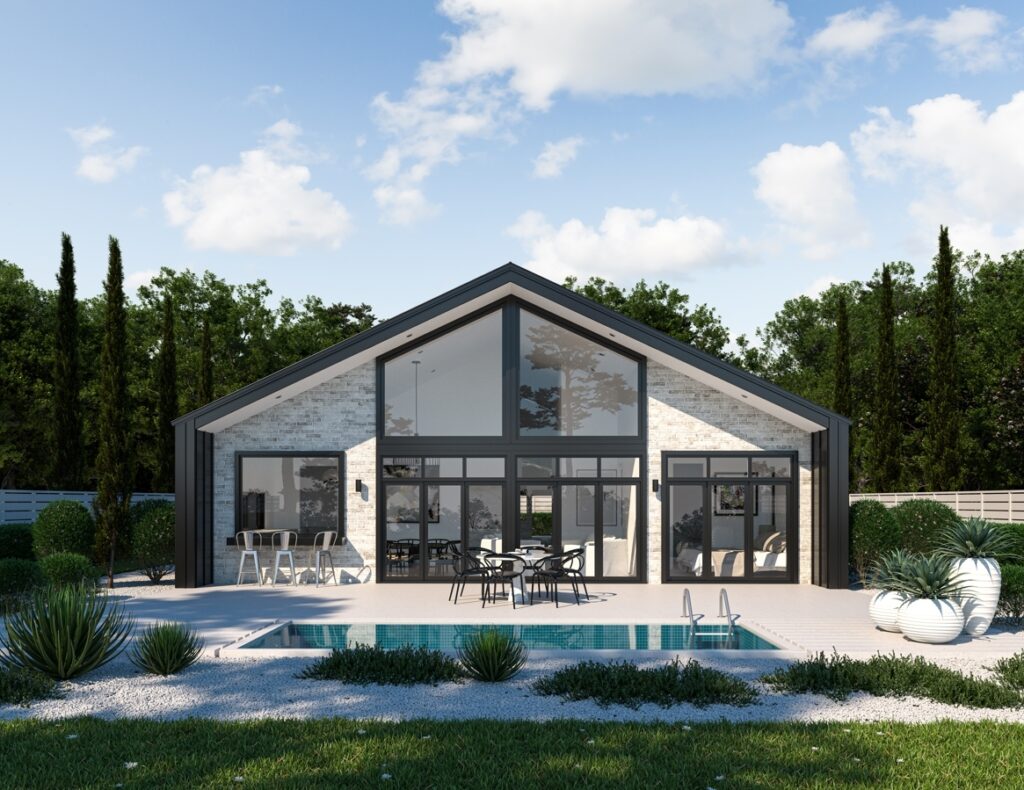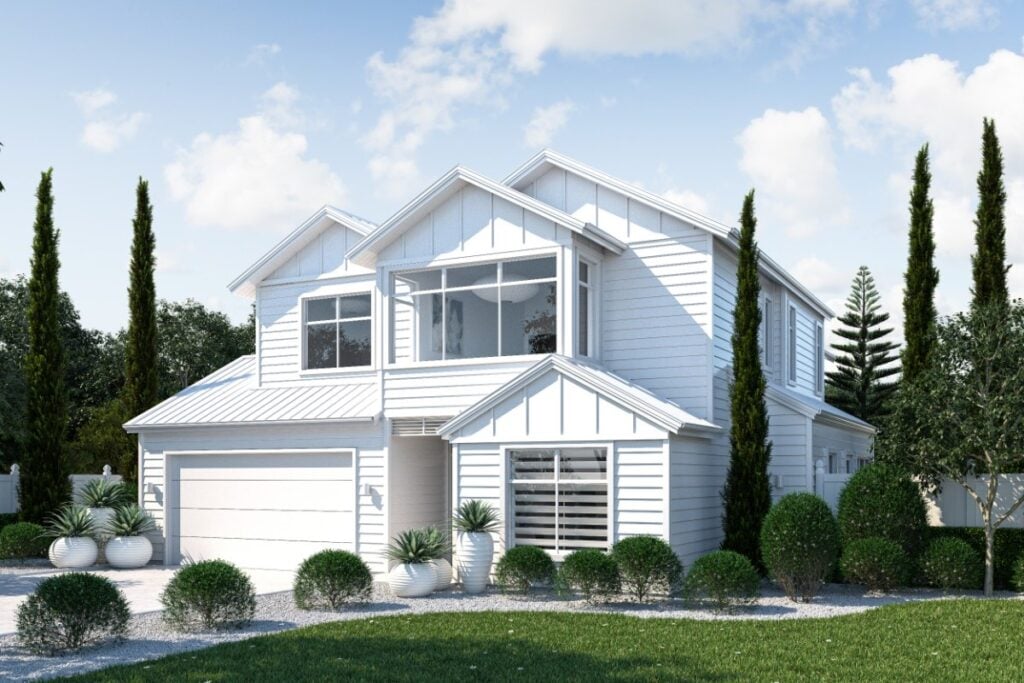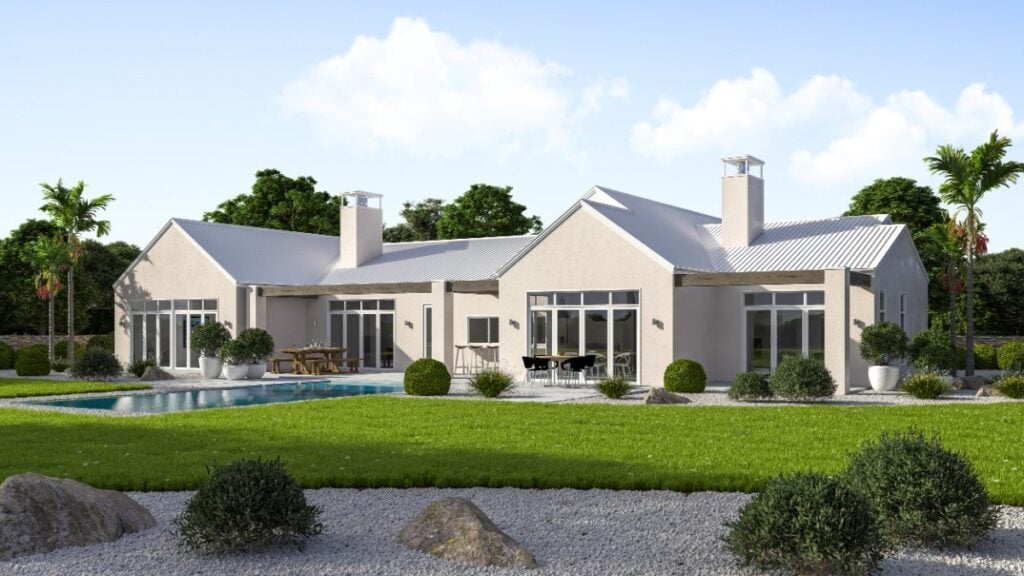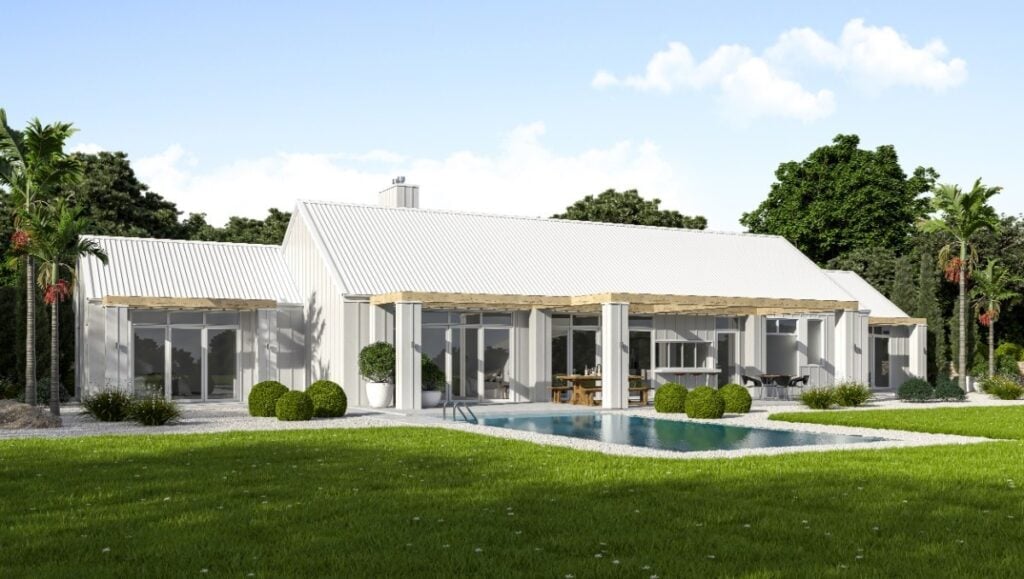A modern home offers more than what first meets the eye.
Floorplan
Mount Field 24
24
4
3
2
2
HOUSE WIDTH
12.2
HOUSE DEPTH
20.3
Send Me a Brochure
Please enter the below details and submit to receive your floorplan brochure via email.







