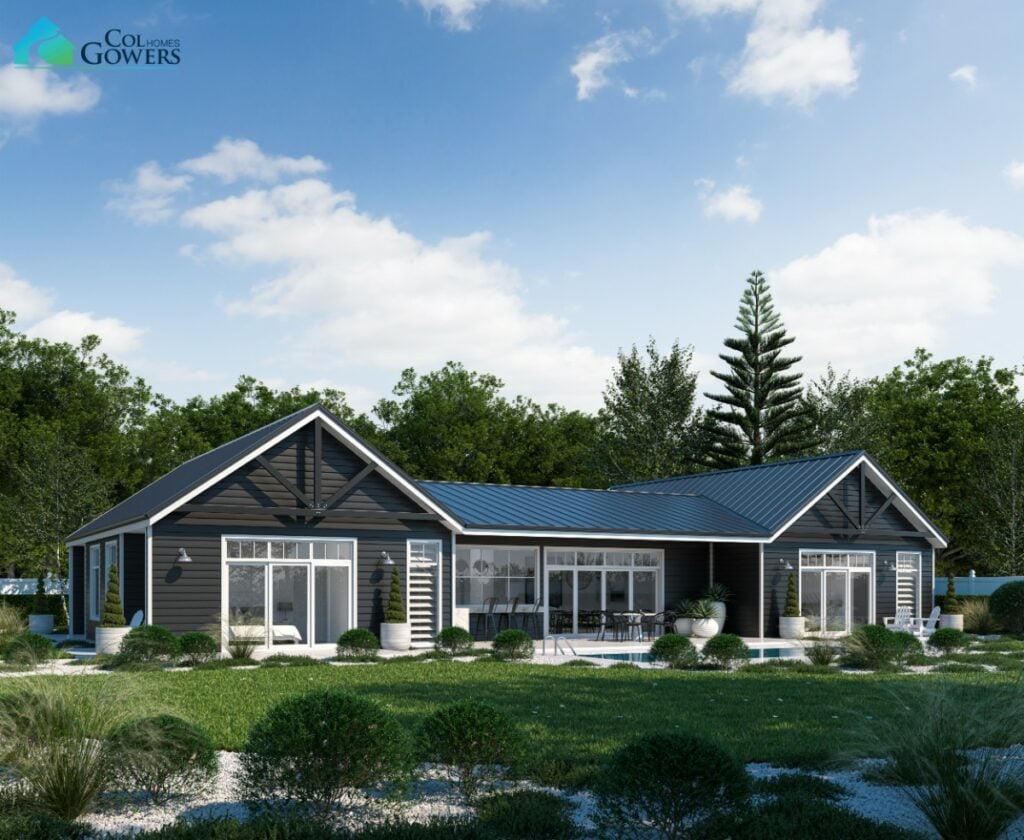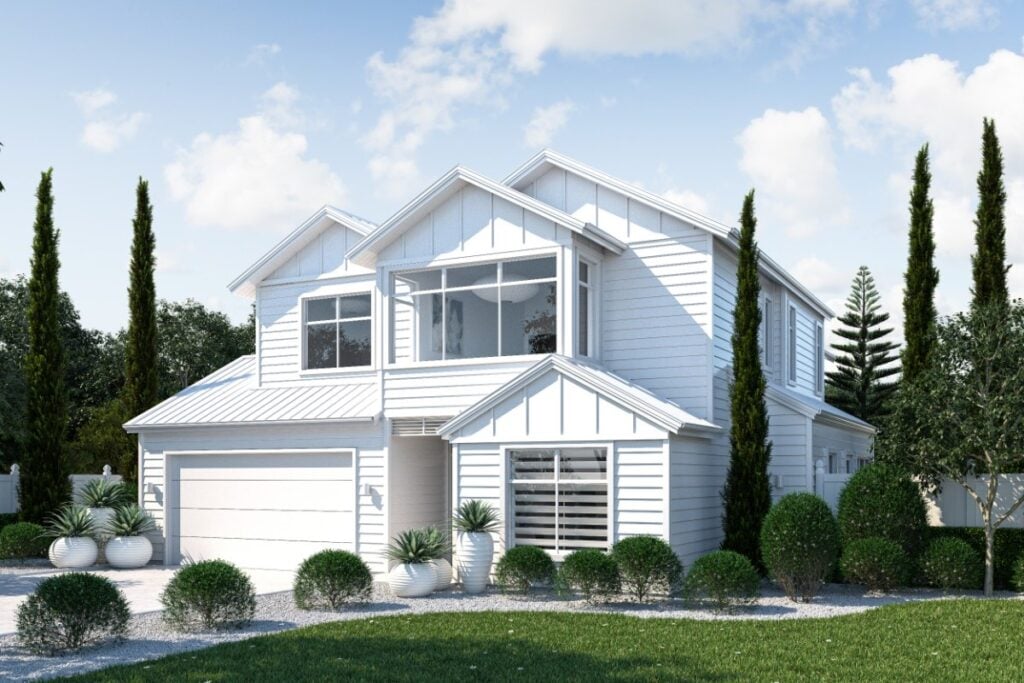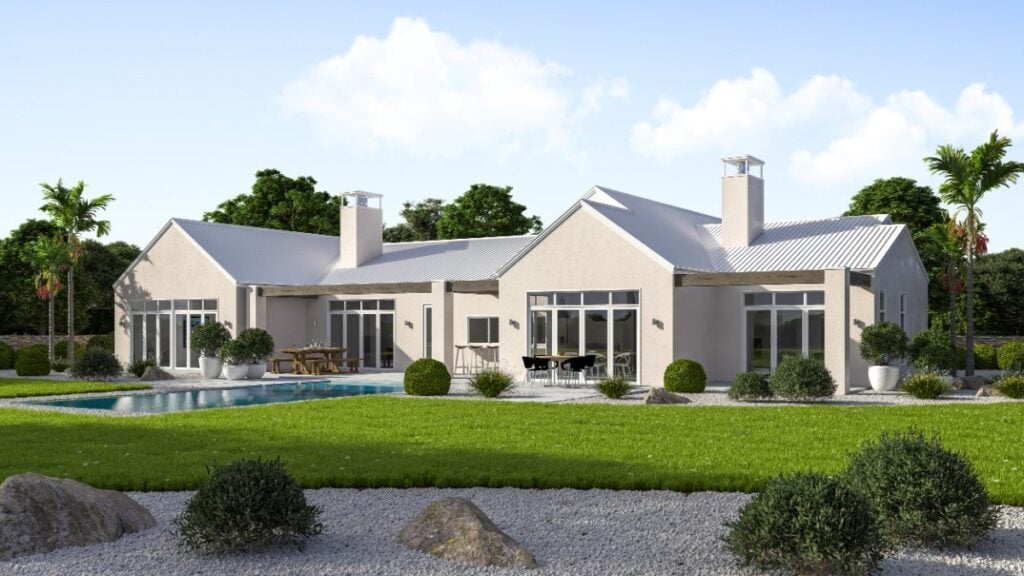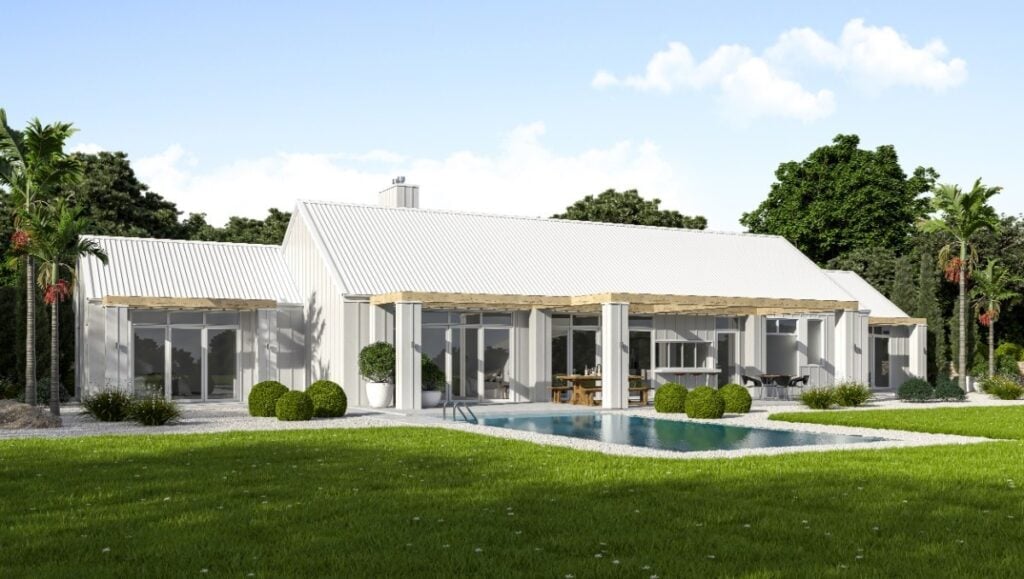This symmetrical home offers luxury living with seamless indoor-outdoor spaces, a private master wing, and entertainment-ready features.
Floorplan
Kinglake 27
27
4
2
2
2
HOUSE WIDTH
23.9
HOUSE DEPTH
13.5
Send Me a Brochure
Please enter the below details and submit to receive your floorplan brochure via email.







