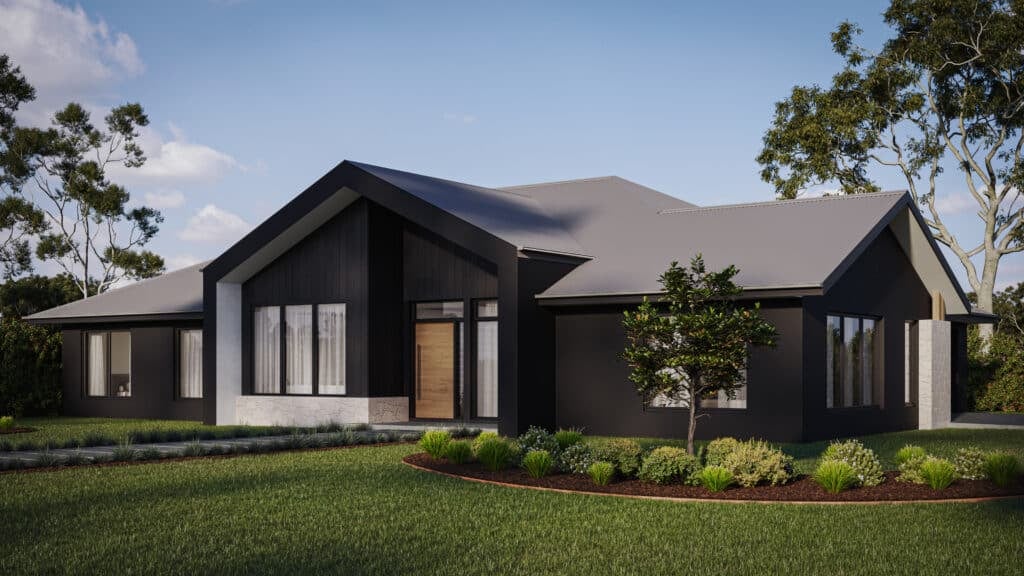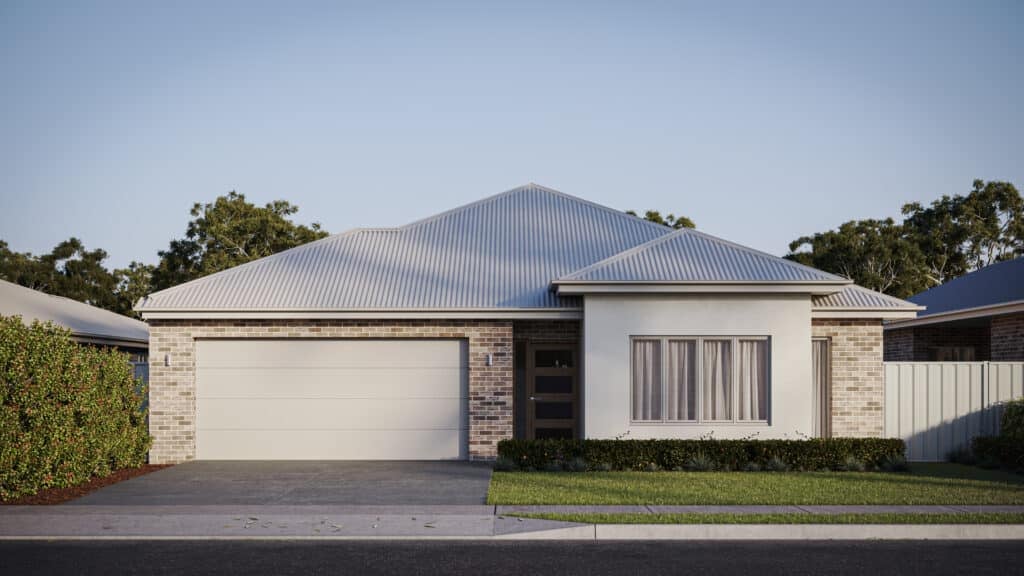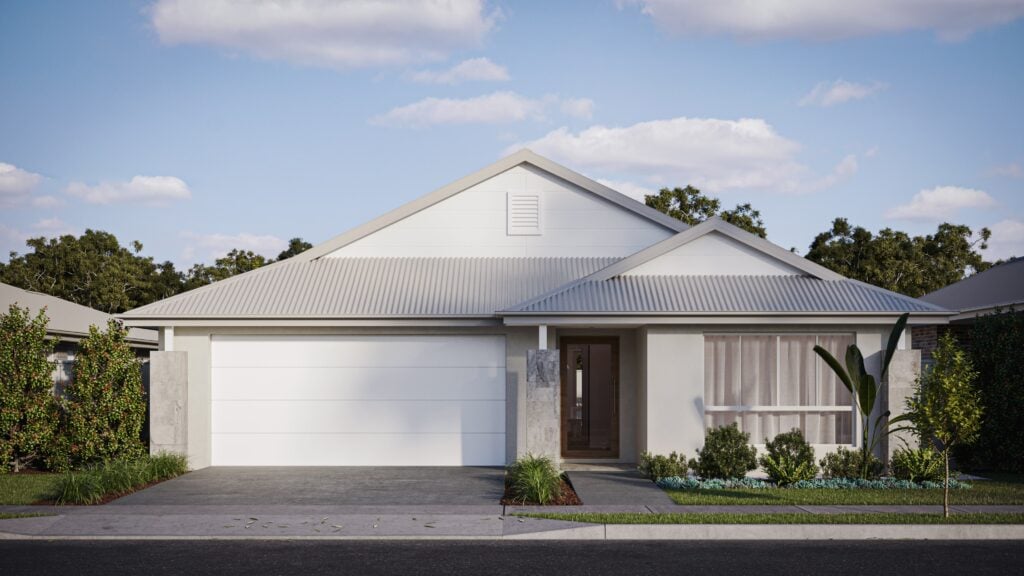A modern barn-house is “H” shaped designed to make the most of a large section with view outlooks
Floorplan
Daintree 30
30

4

2

2

2
HOUSE WIDTH
24.5
HOUSE DEPTH
21.2
Send Me a Brochure
Please enter the below details and submit to receive your floorplan brochure via email.
Download Floorplan






