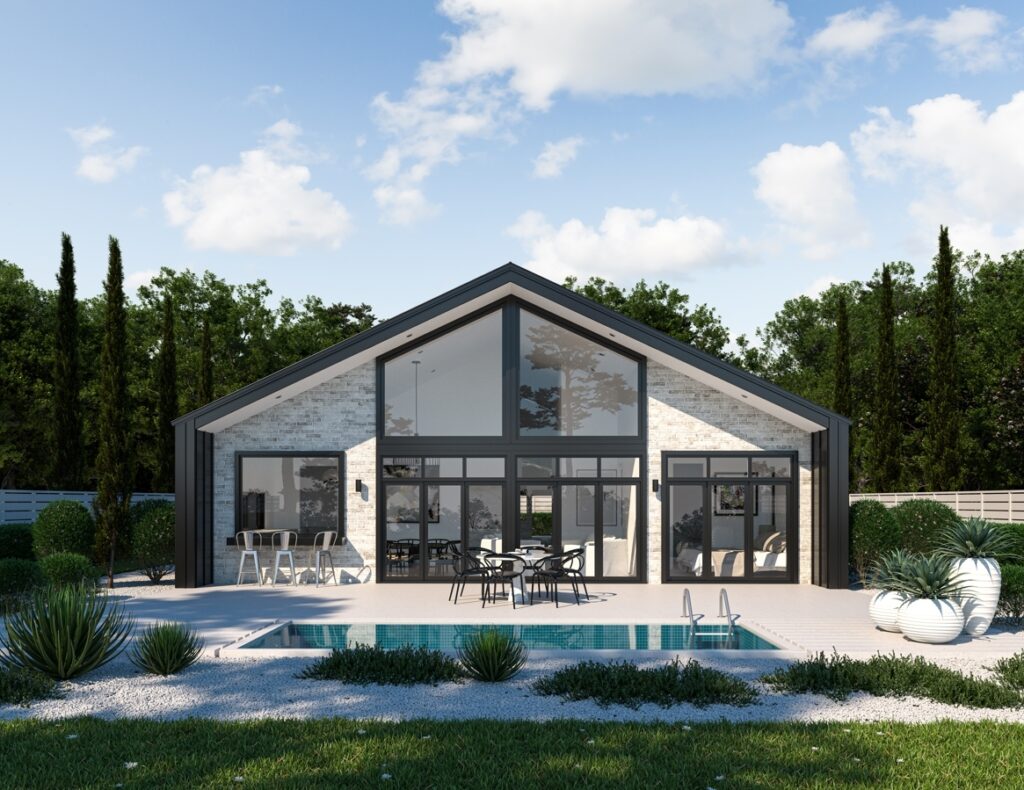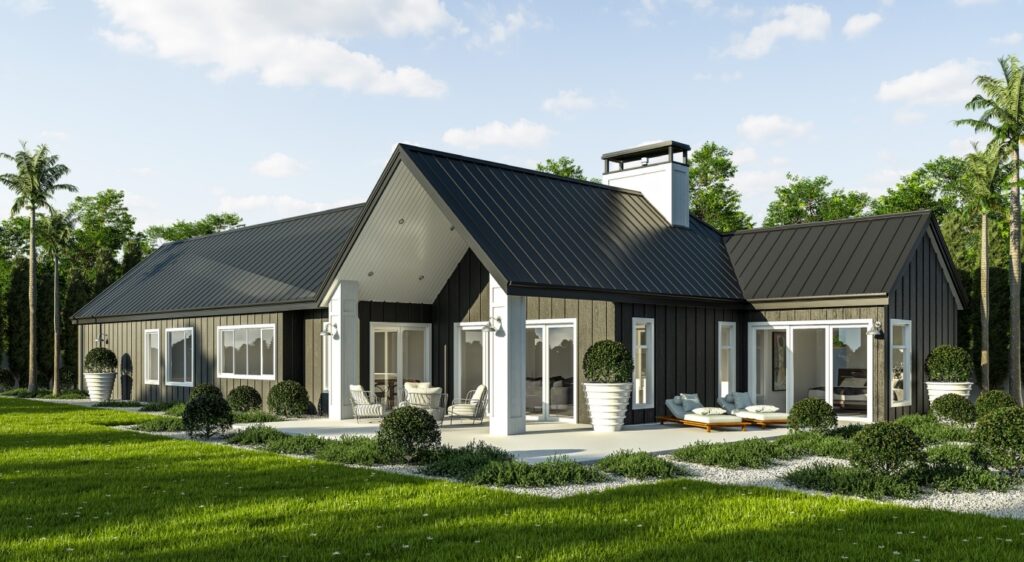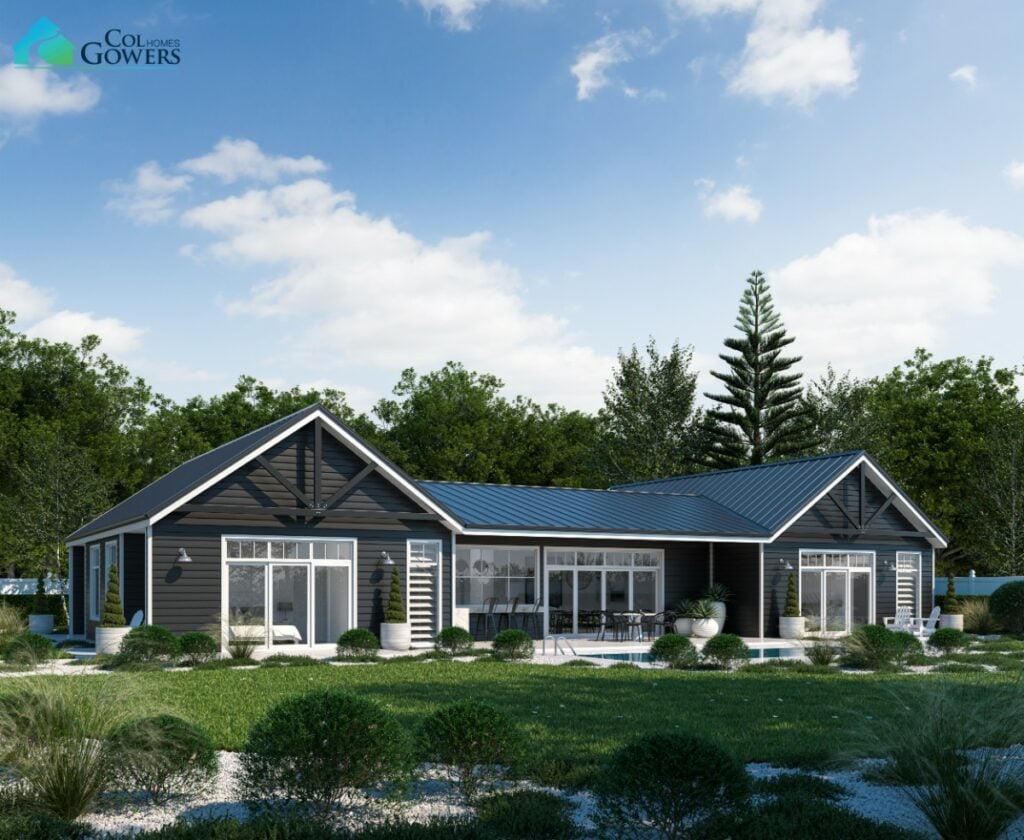This four-bedroom modern barn-house is “C” shaped, designed around a central courtyard. This shape helps protect your outdoor living space from the wind while also creating a private sanctuary. Inside, the living is at the centre of the home and benefits from optional dual outdoor living. The master is located in a separate wing and includes a generously sized ensuite and walk-in wardrobe. An additional scullery, powder room and high living ceilings are just a few features in this already unique and timeless home.
Floorplan
Esperance
24.3
4
2
2
1
Minimum Lot Width
25.1
Minimum Lot Depth
14.4
Send Me a Brochure
Please enter the below details and submit to receive your floorplan brochure via email.





