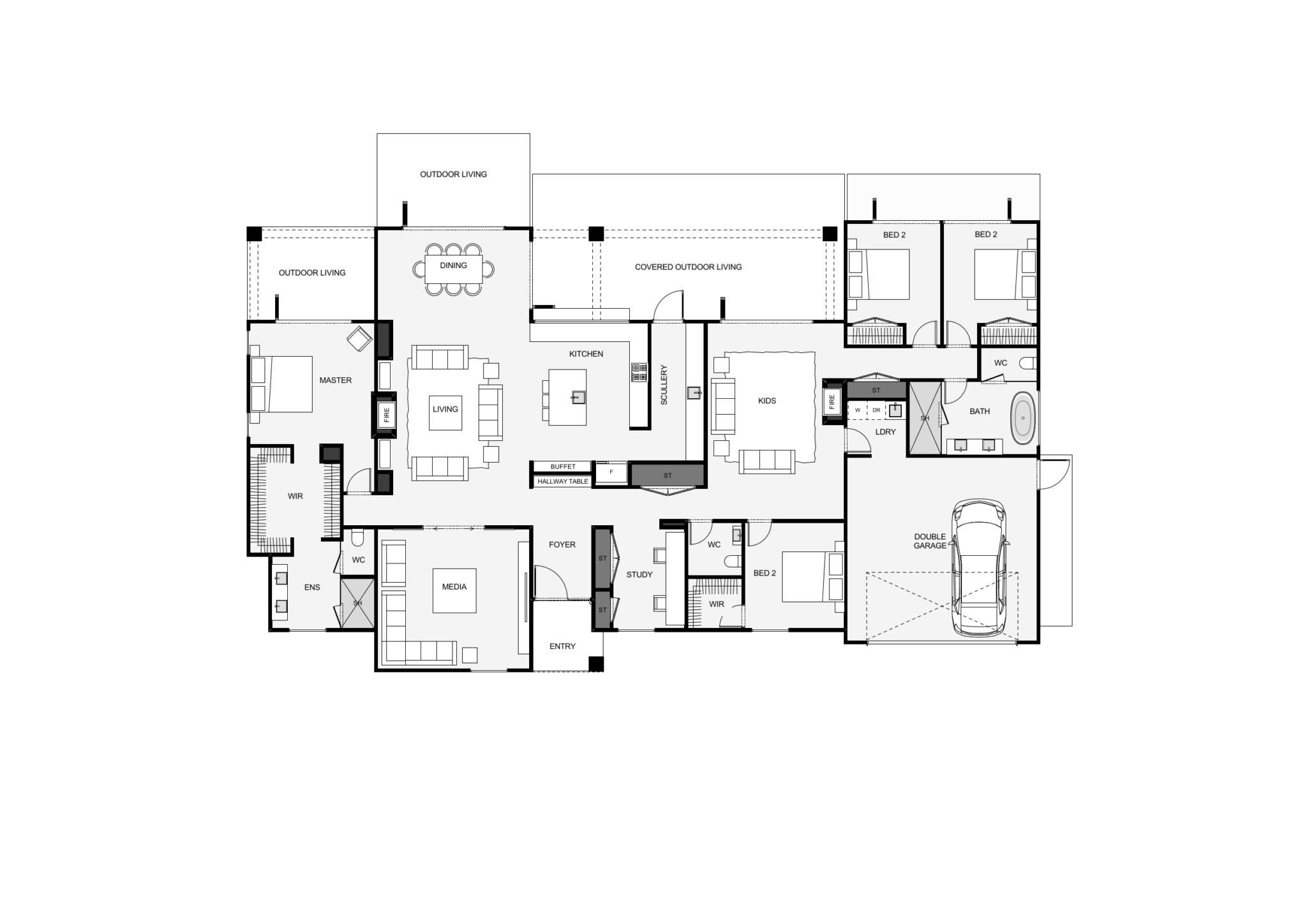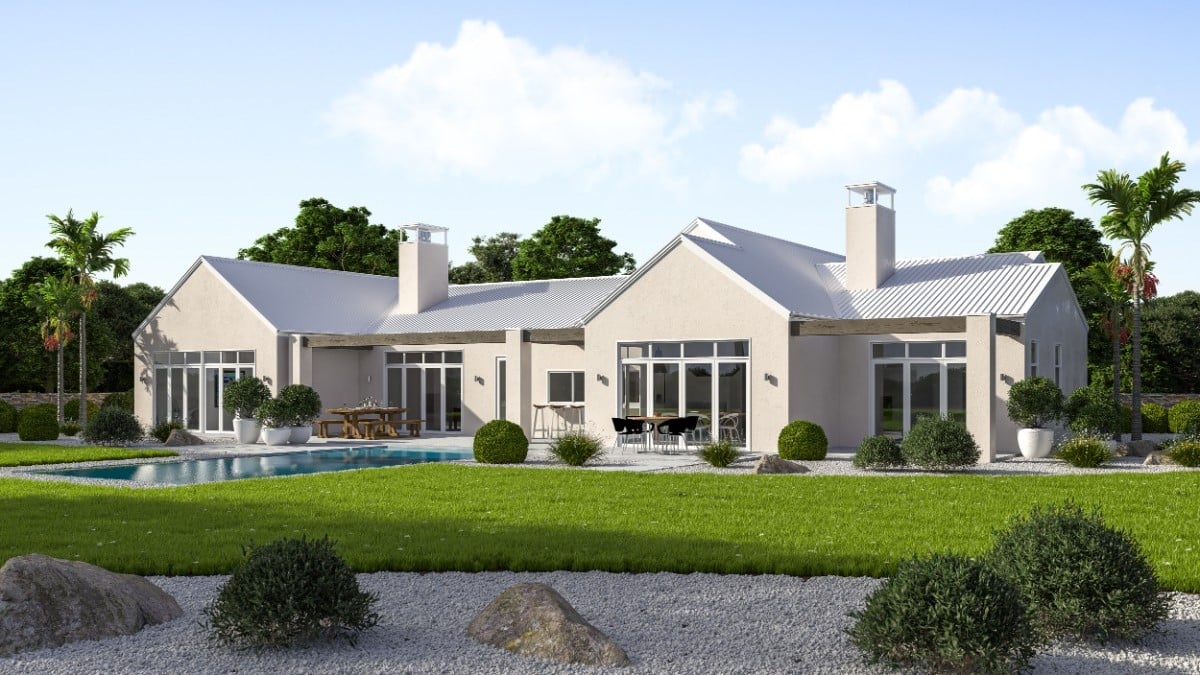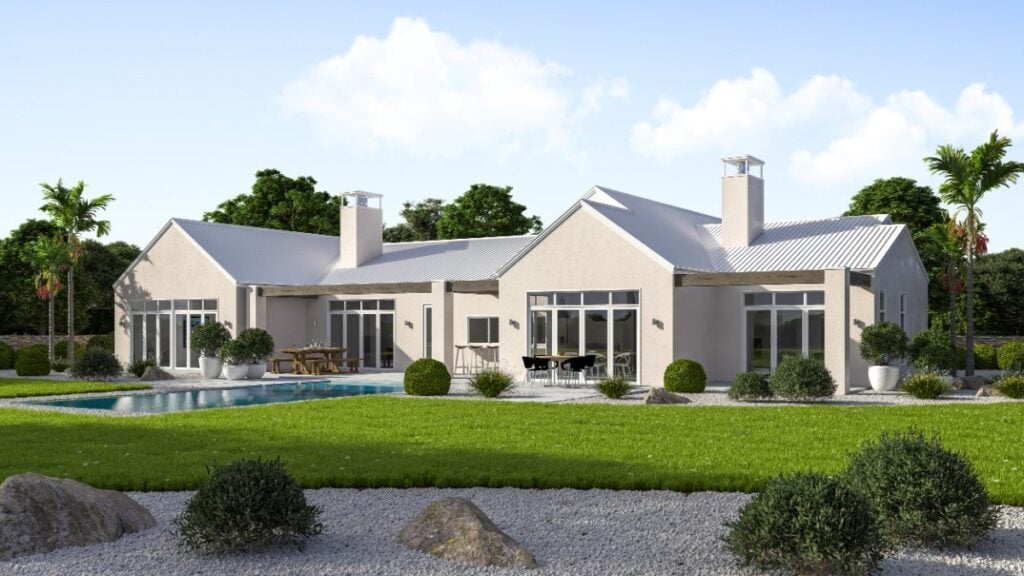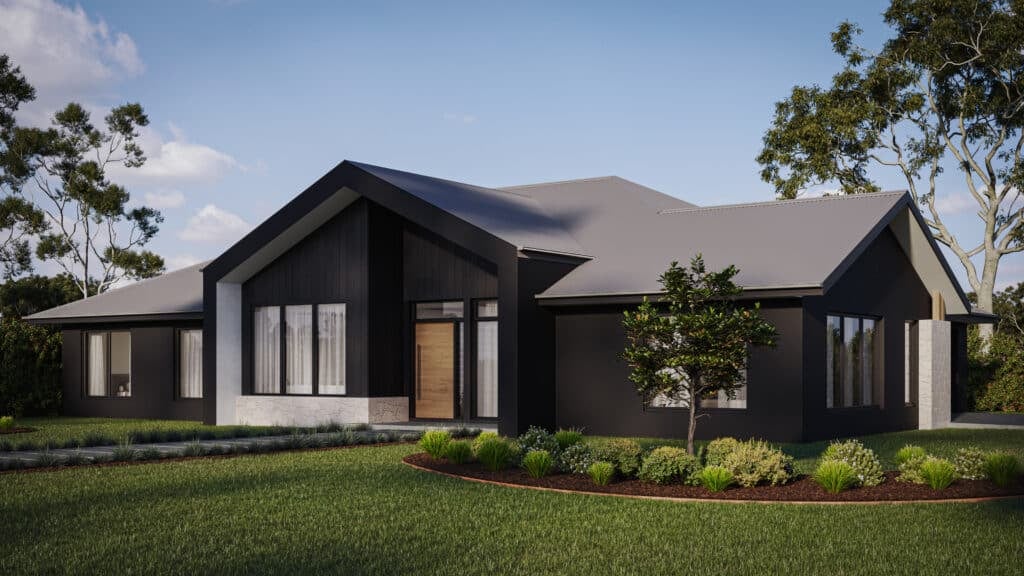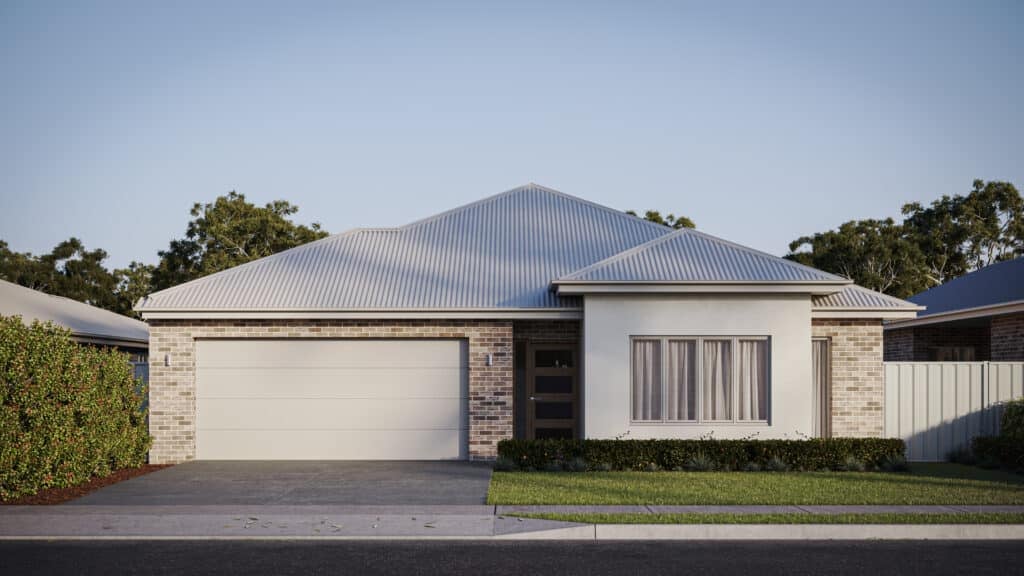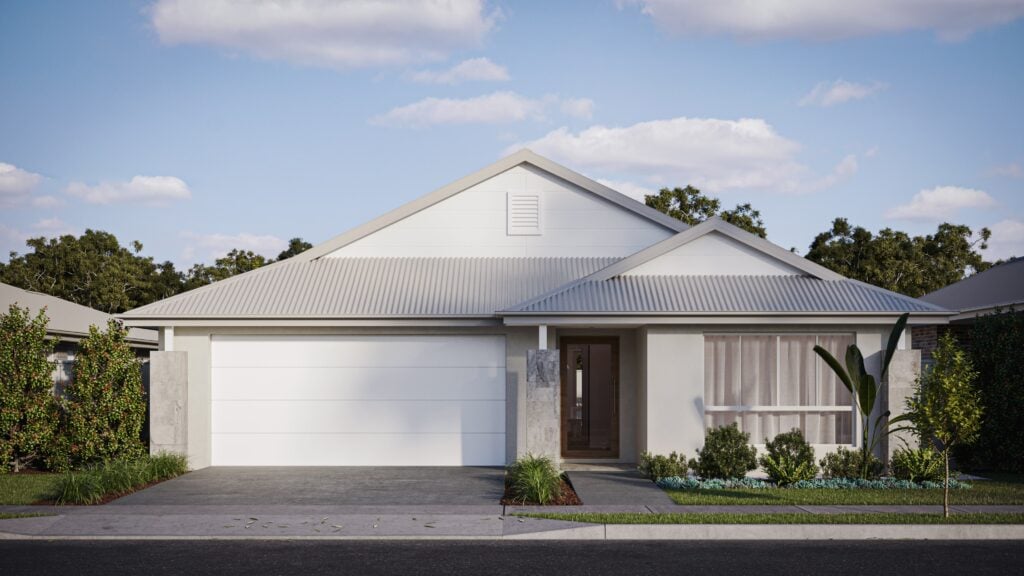An elegant, lifestyle-focused home with grand symmetry, flexible living spaces, and thoughtful design inside and out.
Floorplan
Fitzroy Island 32
32

4

2

2

1
HOUSE WIDTH
25.5
HOUSE DEPTH
14.3
Send Me a Brochure
Please enter the below details and submit to receive your floorplan brochure via email.
Download Floorplan
