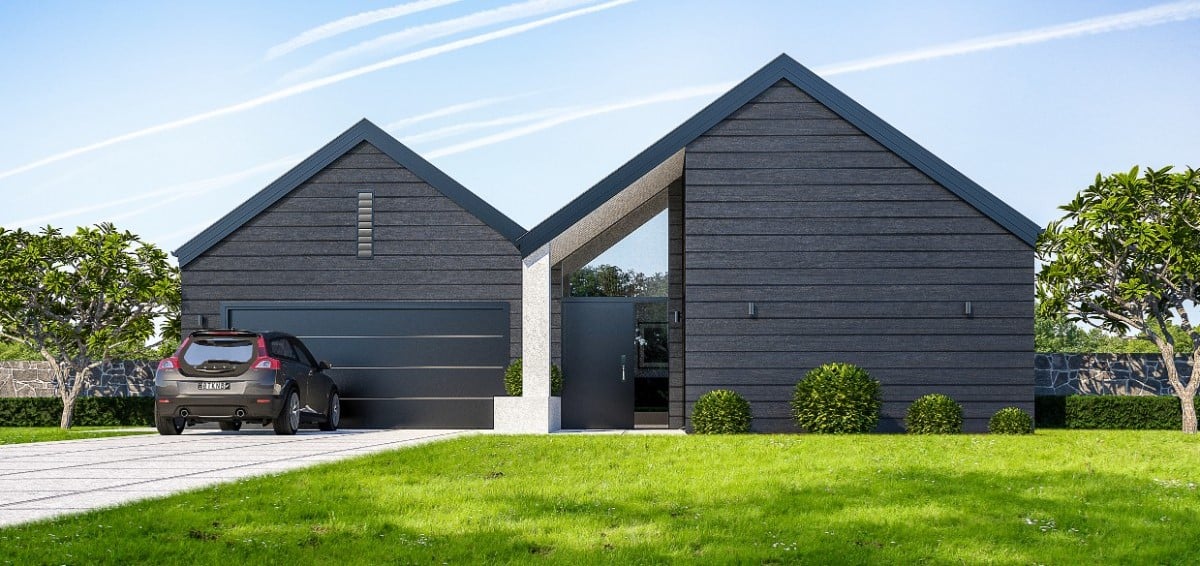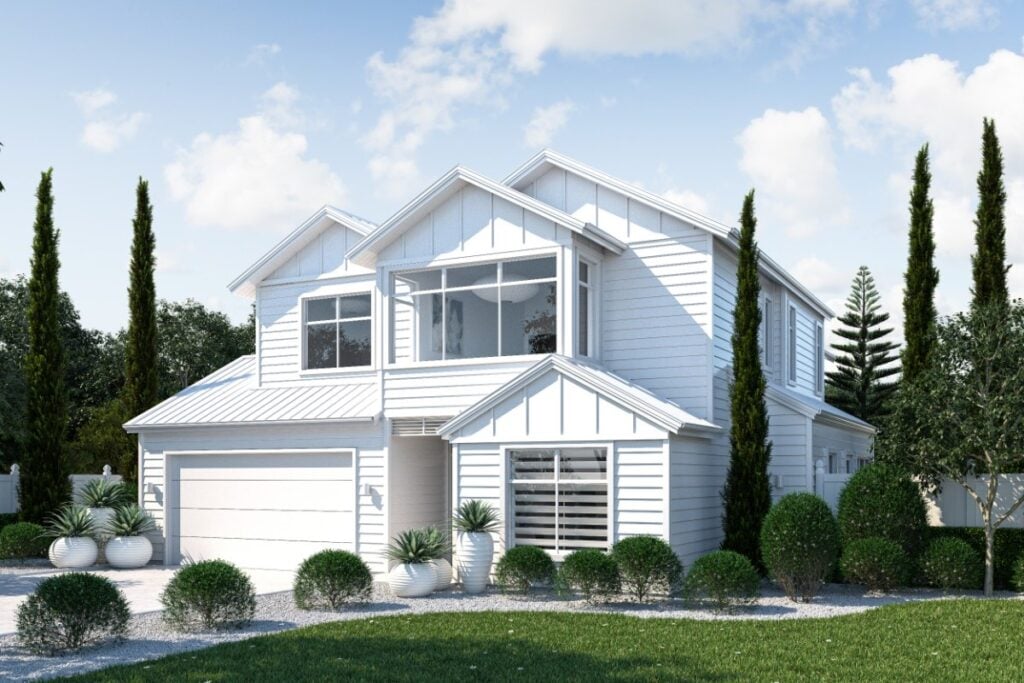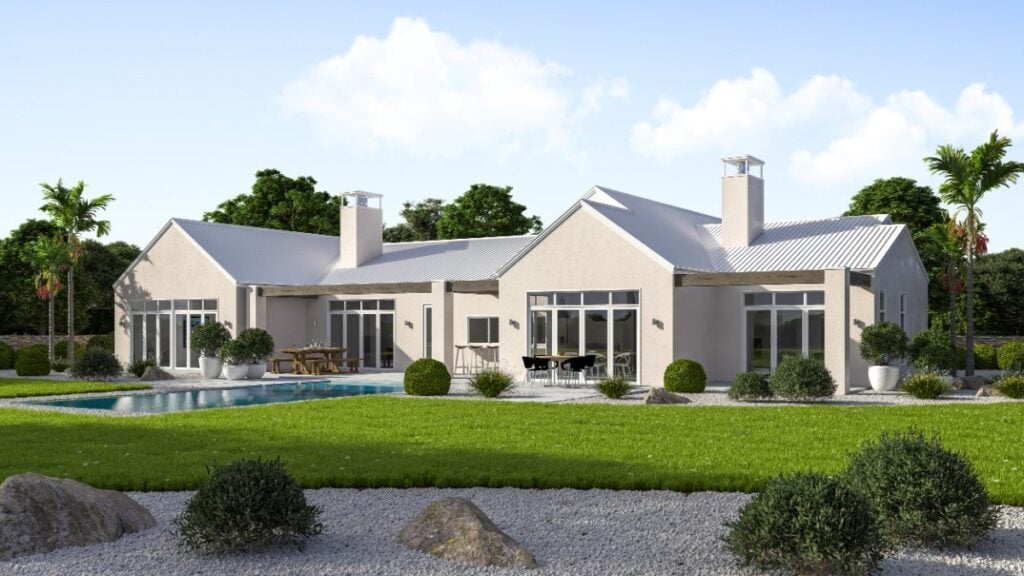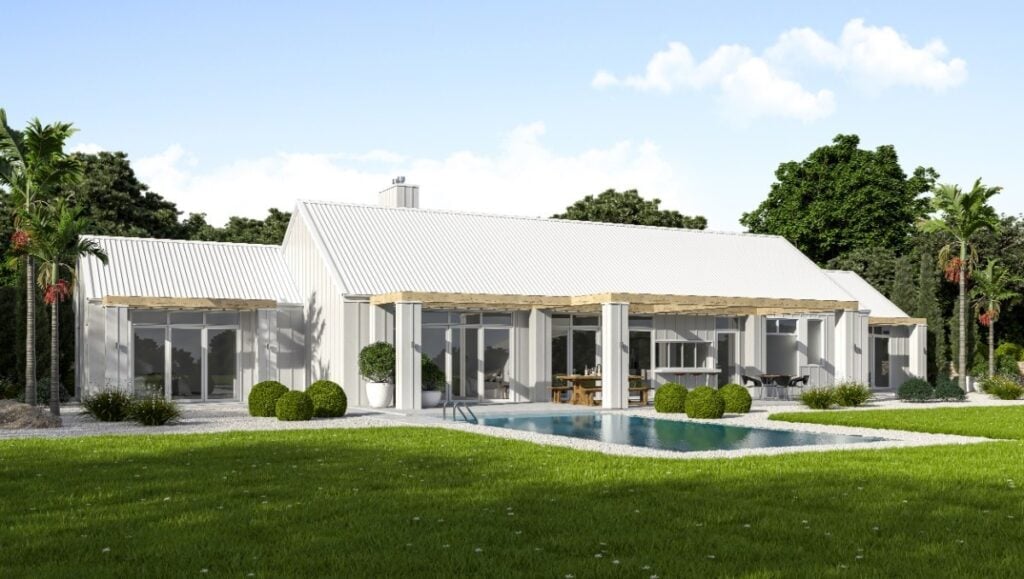Modern street appeal with architectural twin gables and dark weatherboard cladding.
Floorplan
Flinders 29
29
4
2
2
2
HOUSE WIDTH
24.9
HOUSE DEPTH
13.8
Send Me a Brochure
Please enter the below details and submit to receive your floorplan brochure via email.






