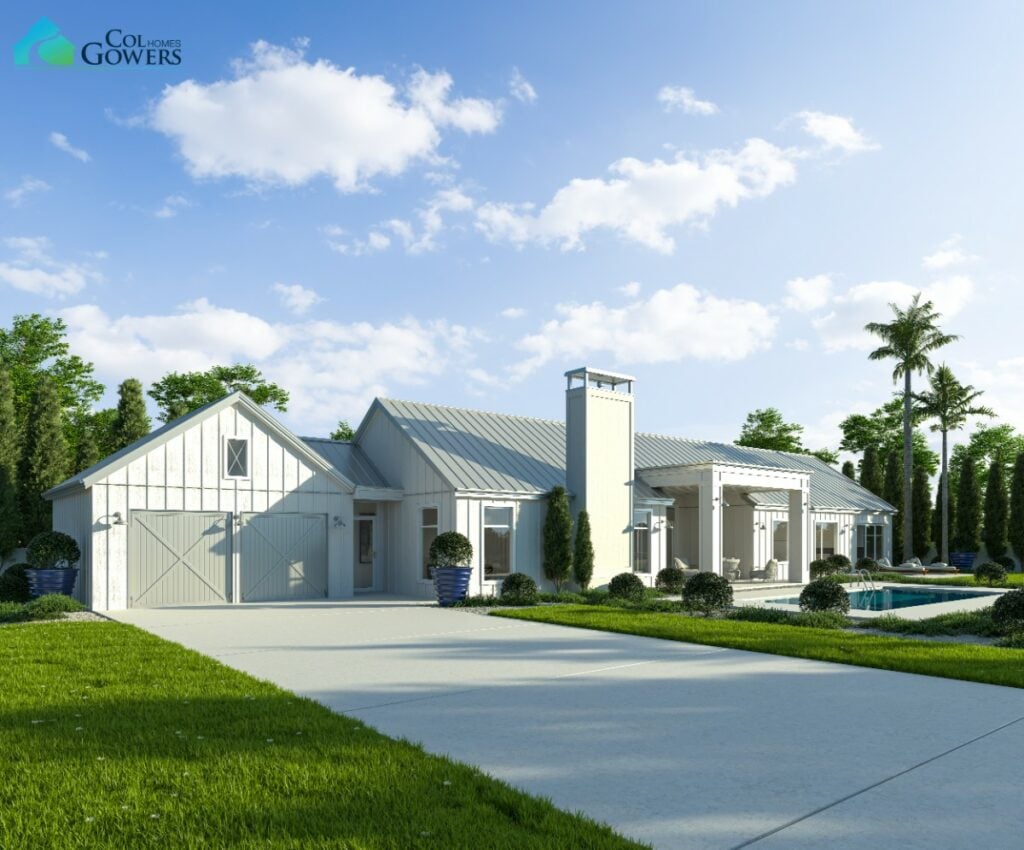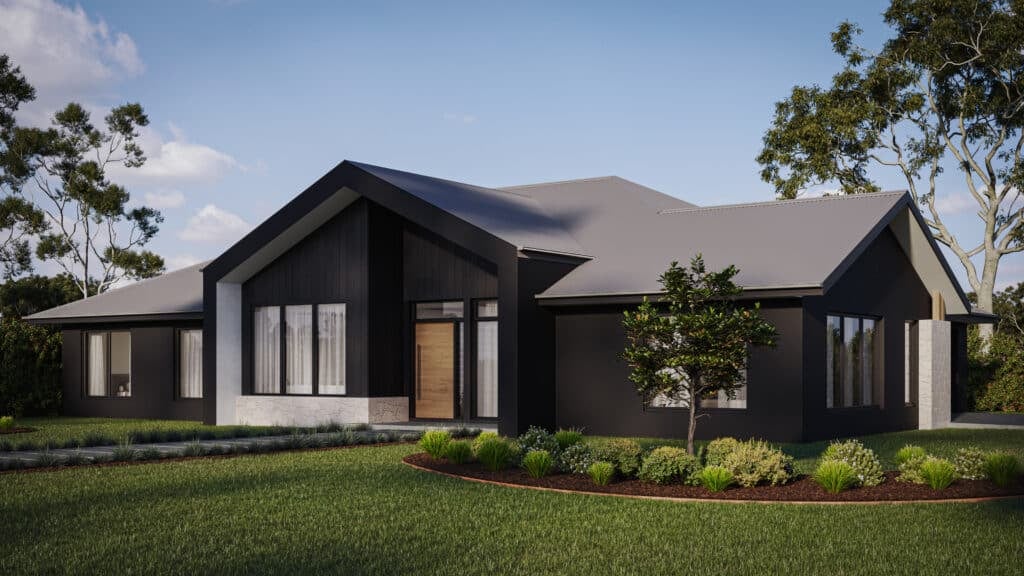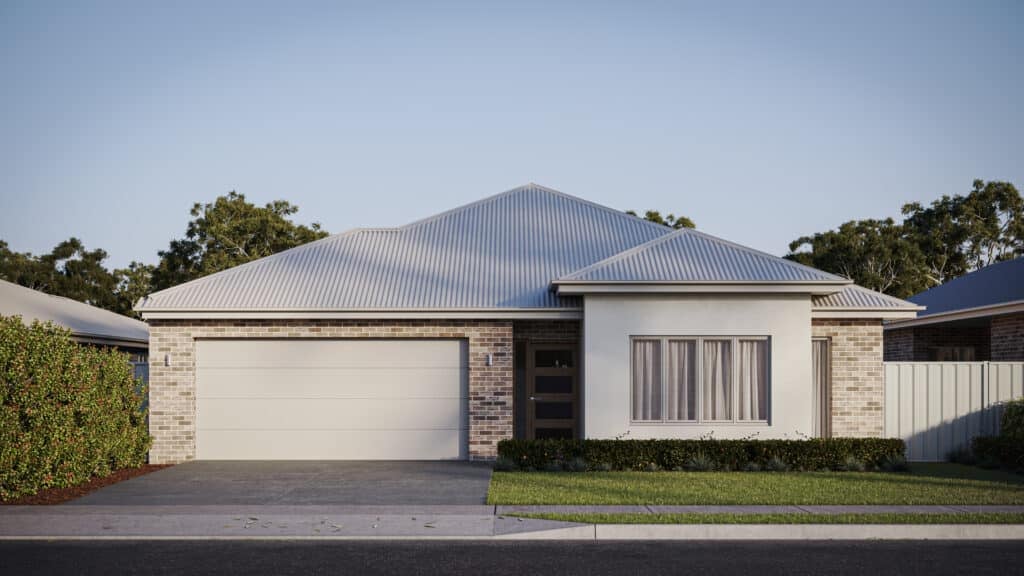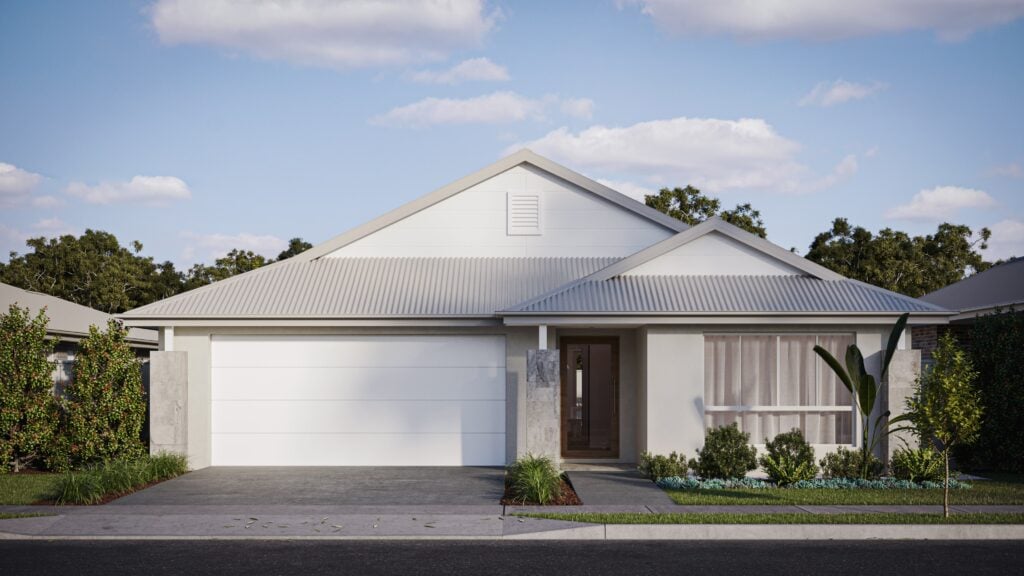This rectangular, modern barn-house allows for more section on the northern side of your property due to its narrow
width. The layout also lends itself to maximise any northern view from most rooms. Inside, this home has four bedrooms,
an additional study nook, two lounges, a scullery and a large outdoor covered living space. This home not only looks
exquisite but also functions exceptionally well.
Floorplan
Freycinet 25
25

4

2

2

2
HOUSE WIDTH
32.1
HOUSE DEPTH
11.1
Send Me a Brochure
Please enter the below details and submit to receive your floorplan brochure via email.
Download Floorplan







