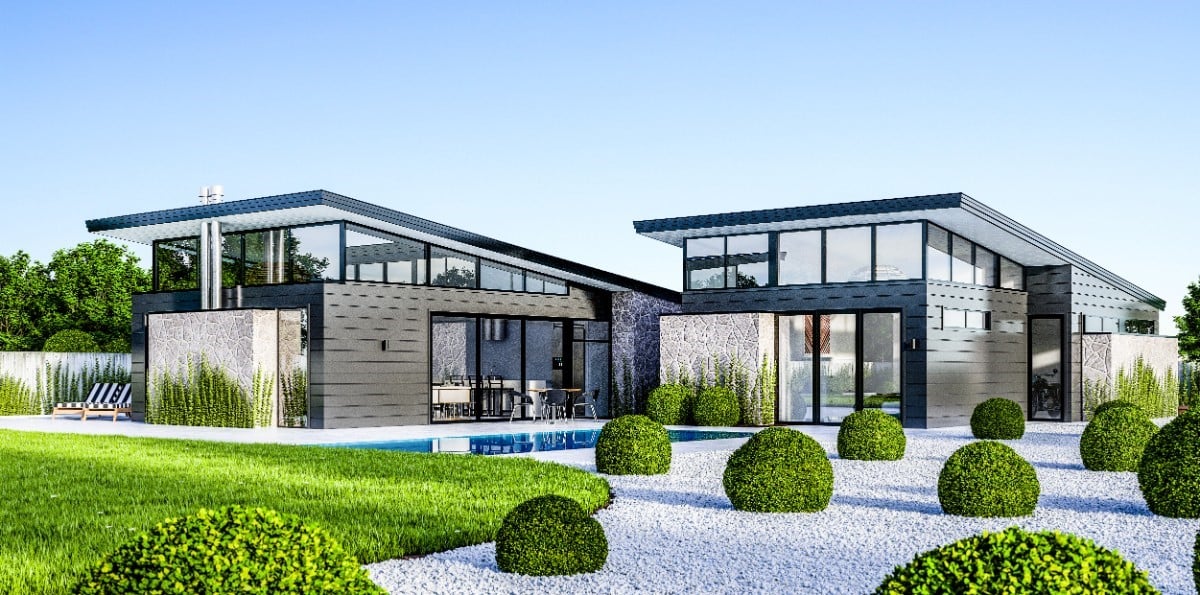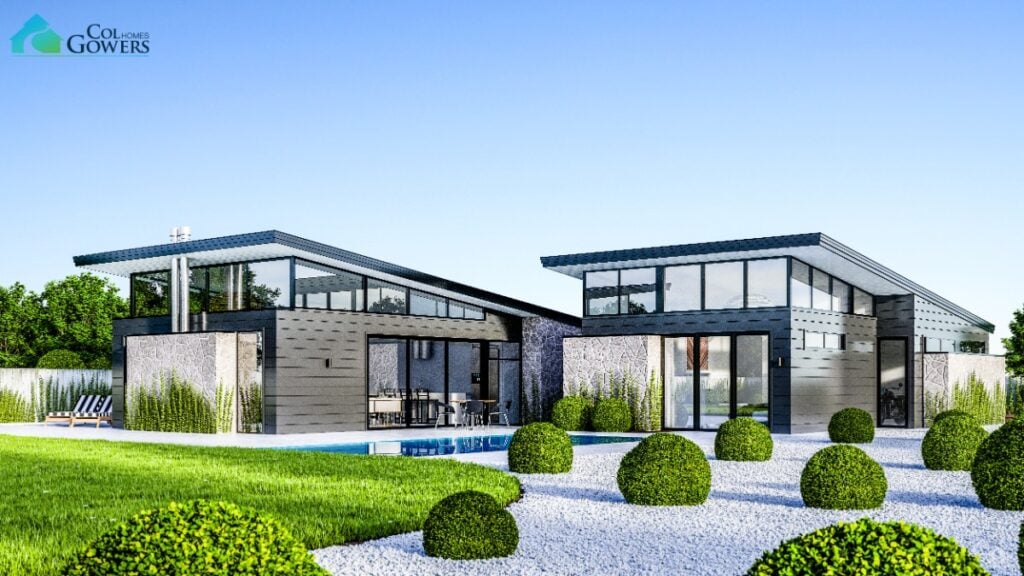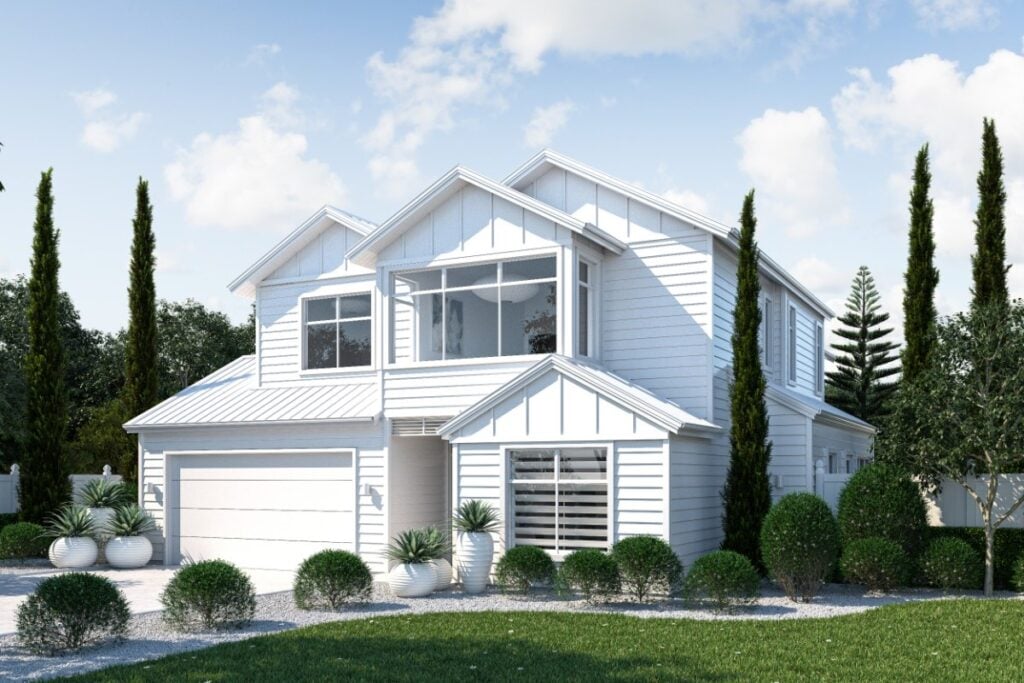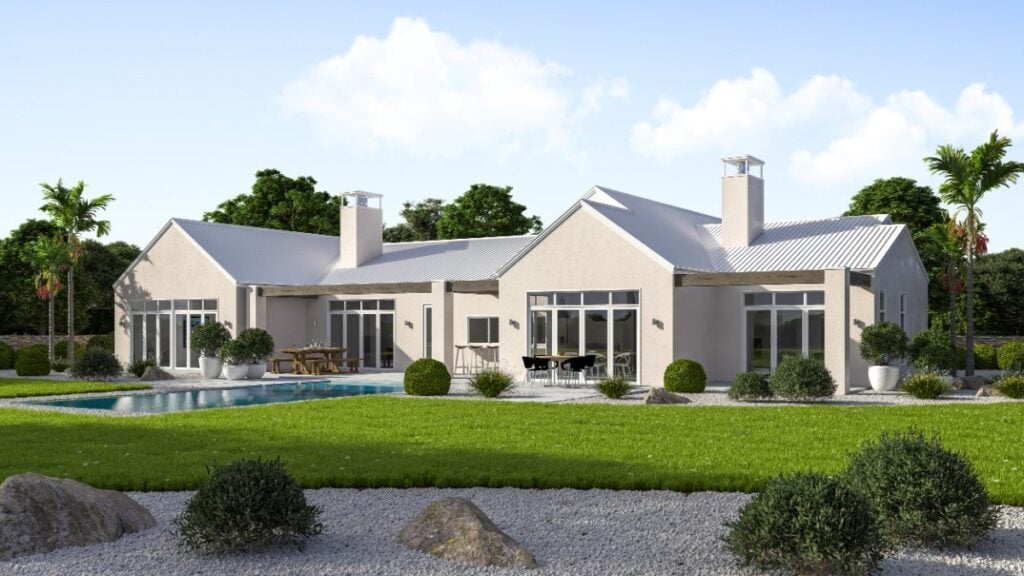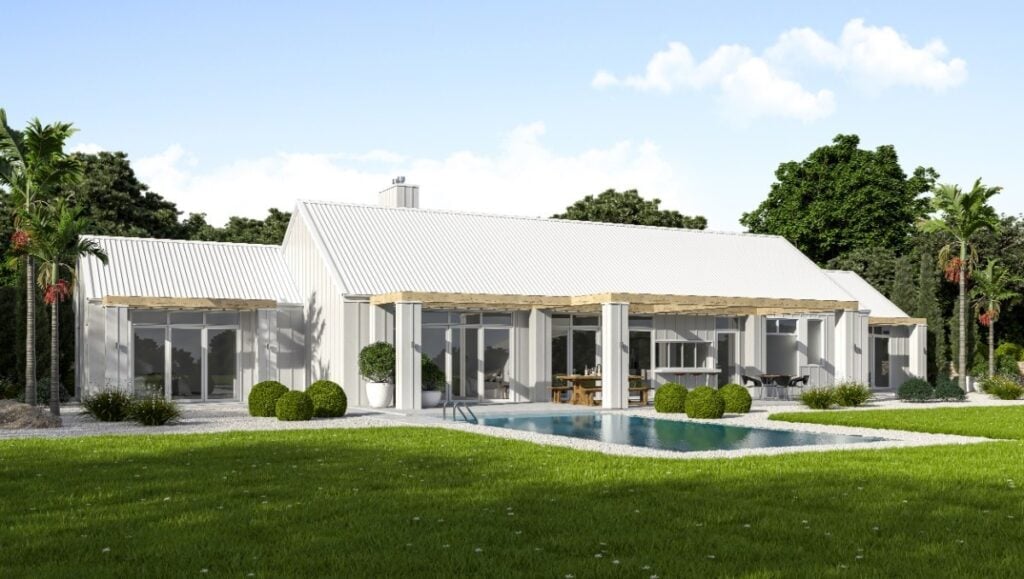This modern home offers smart design, abundant natural light, and a seamless blend of style and function.
Floorplan
Great Sandy 24
24
3
2
2
1
HOUSE WIDTH
19.9
HOUSE DEPTH
17.8
Send Me a Brochure
Please enter the below details and submit to receive your floorplan brochure via email.



