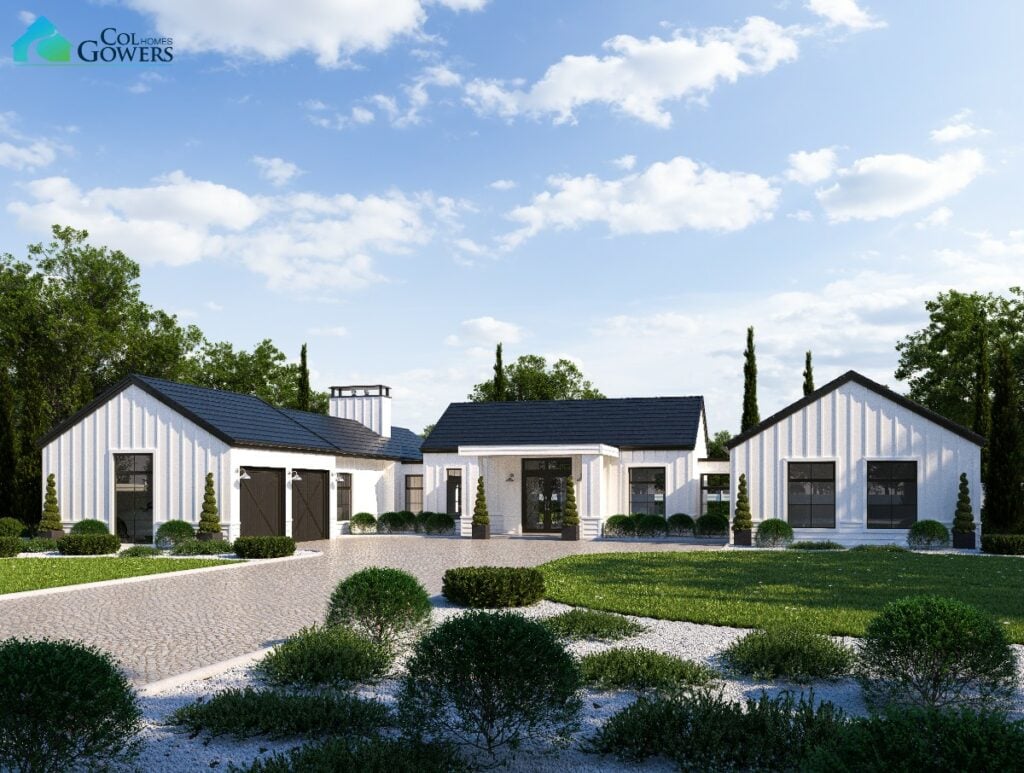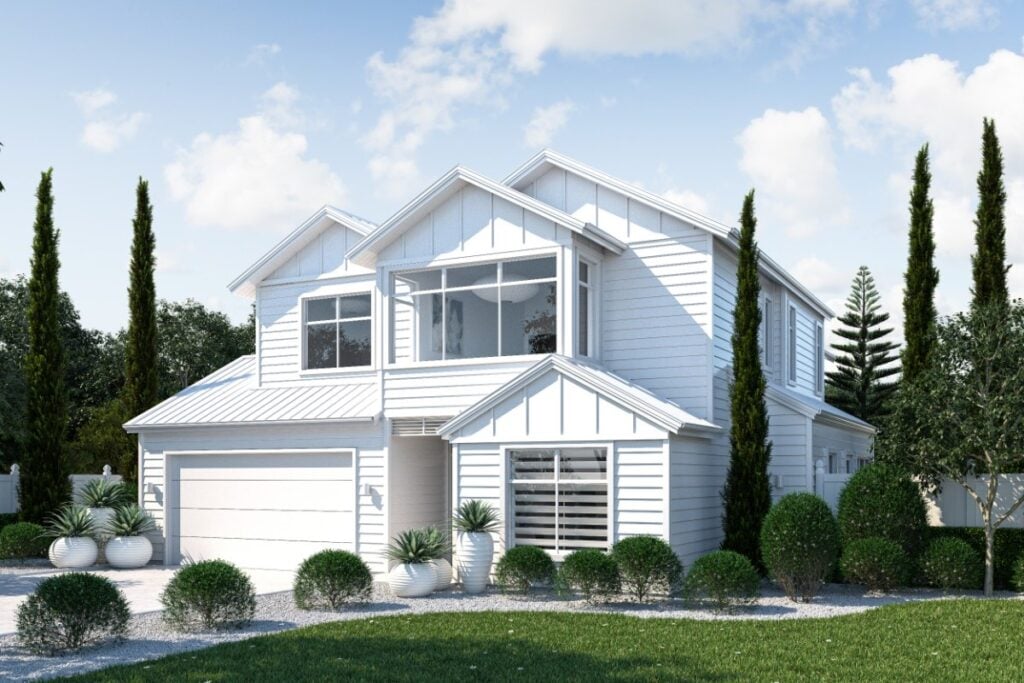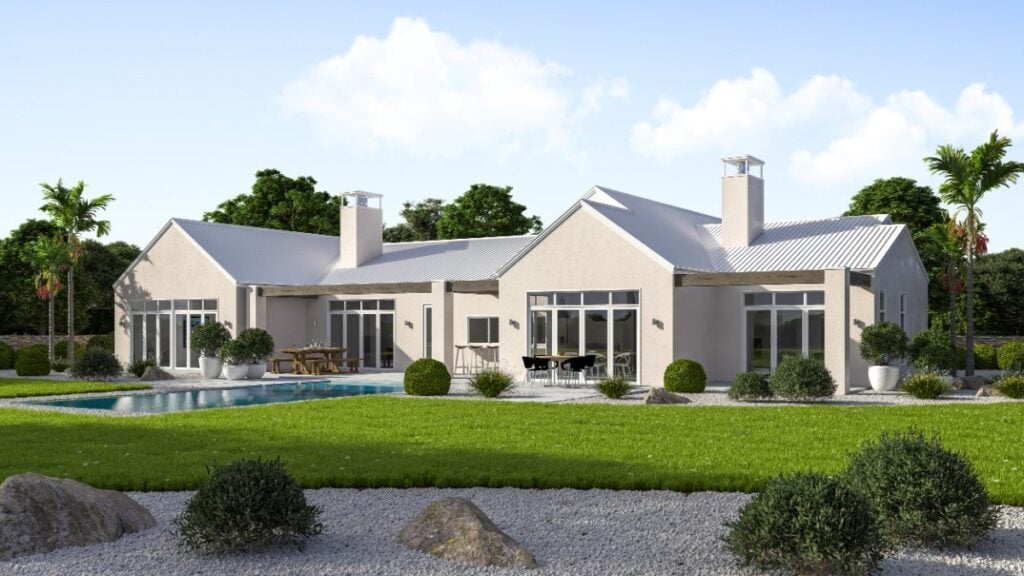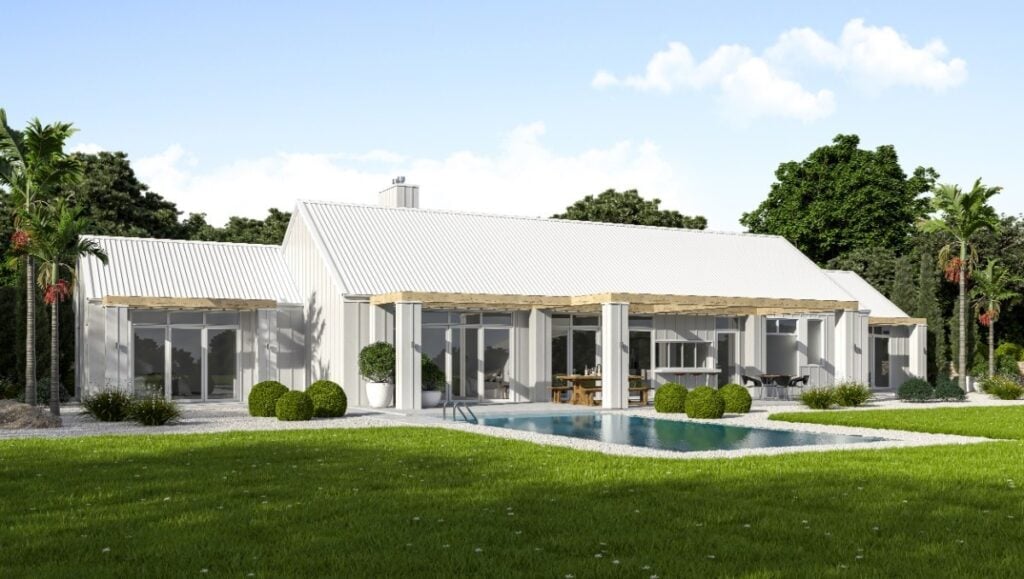This architectural lifestyle home will have you inspired every time you pull up to your driveway. Symmetry, scale, and a
light colourway with a dark slate tile roof give this home a timeless, grand feel. Inside, you walk into a large foyer with
large internal double glass doors and a handy built-in mud-nook. There’s also a large scullery, a private second lounge,
an optional private oce separate from all other rooms and a master set for views overlooking your sanctuary.
Floorplan
Healesville 28
28
4
3
2
2
HOUSE WIDTH
25.7
HOUSE DEPTH
19.9
Send Me a Brochure
Please enter the below details and submit to receive your floorplan brochure via email.







