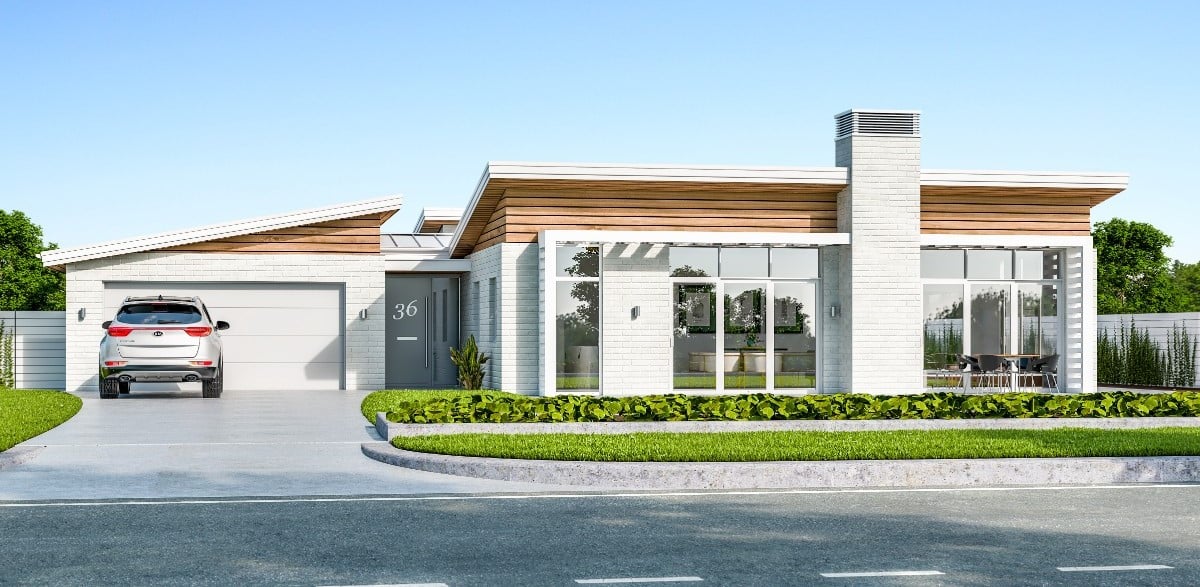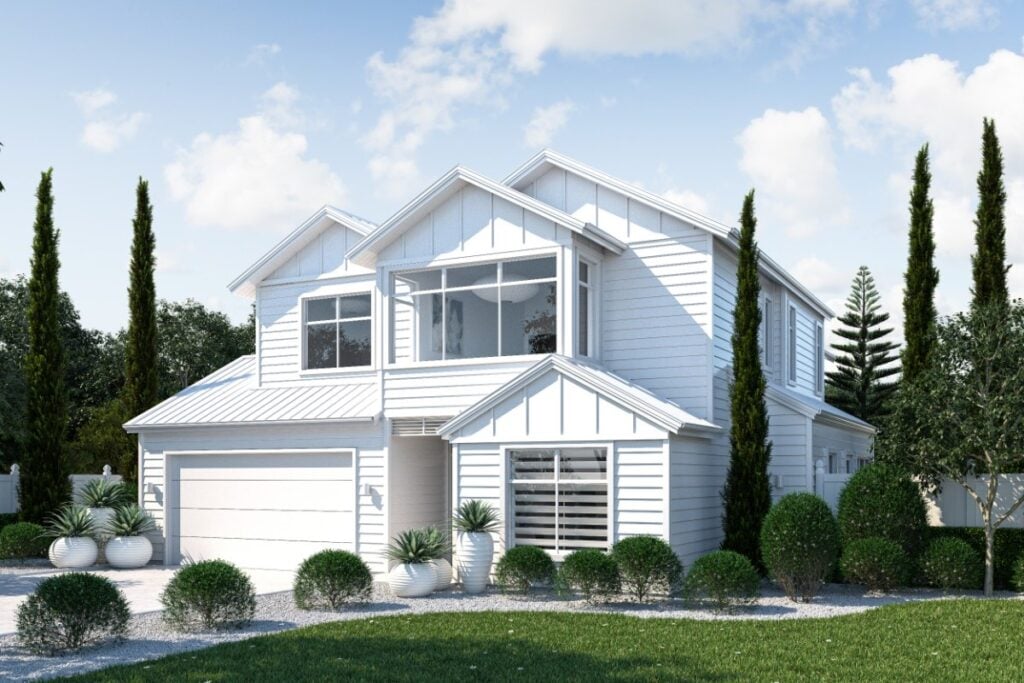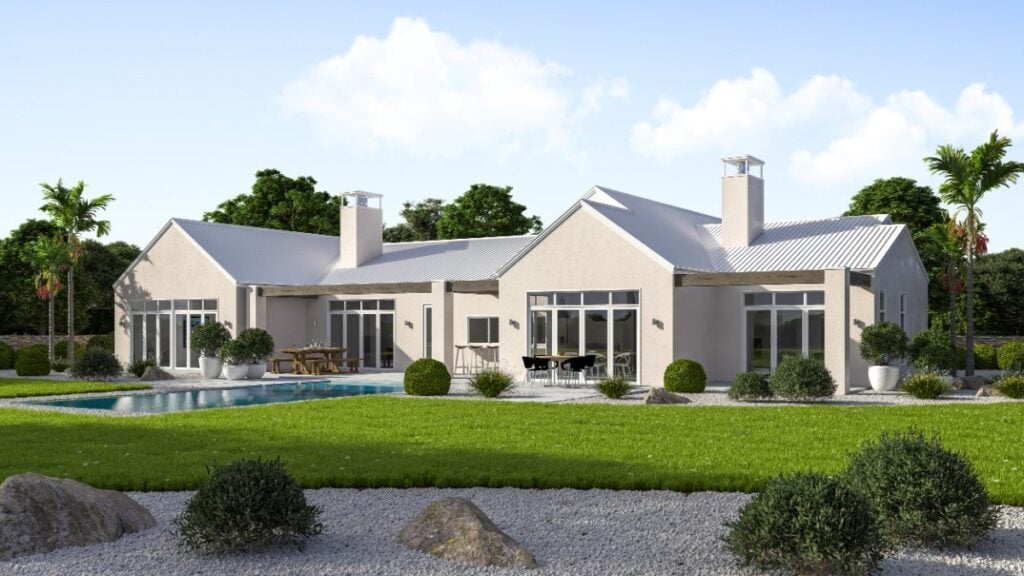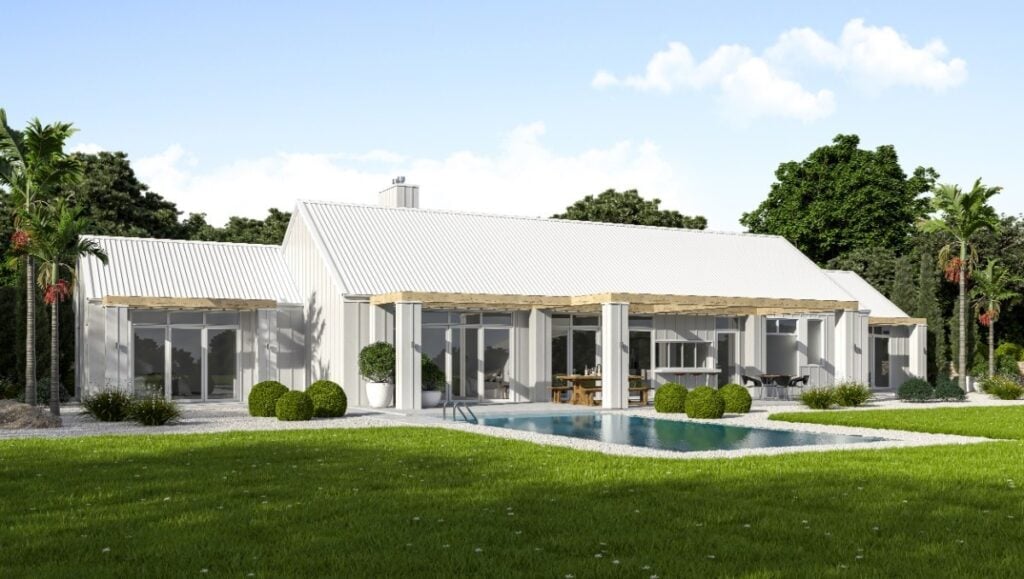This modern home offers flexible living, abundant natural light, and a seamless flow throughout.
Floorplan
Hotham 24
24
4
2
2
1
HOUSE WIDTH
18.9
HOUSE DEPTH
19.7
Send Me a Brochure
Please enter the below details and submit to receive your floorplan brochure via email.







