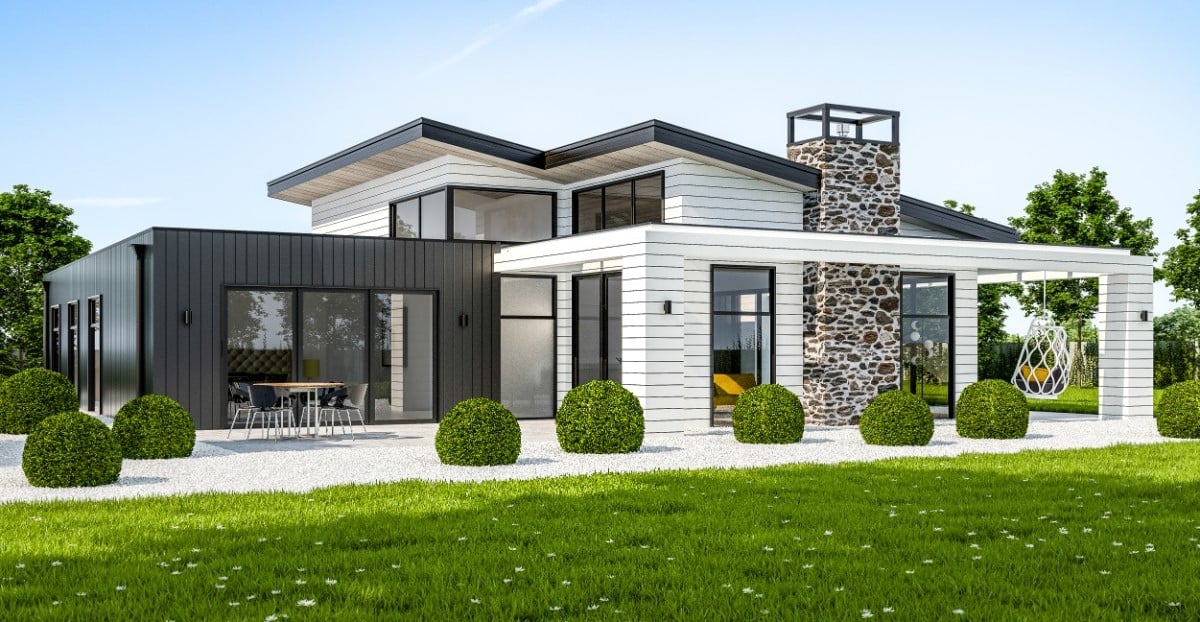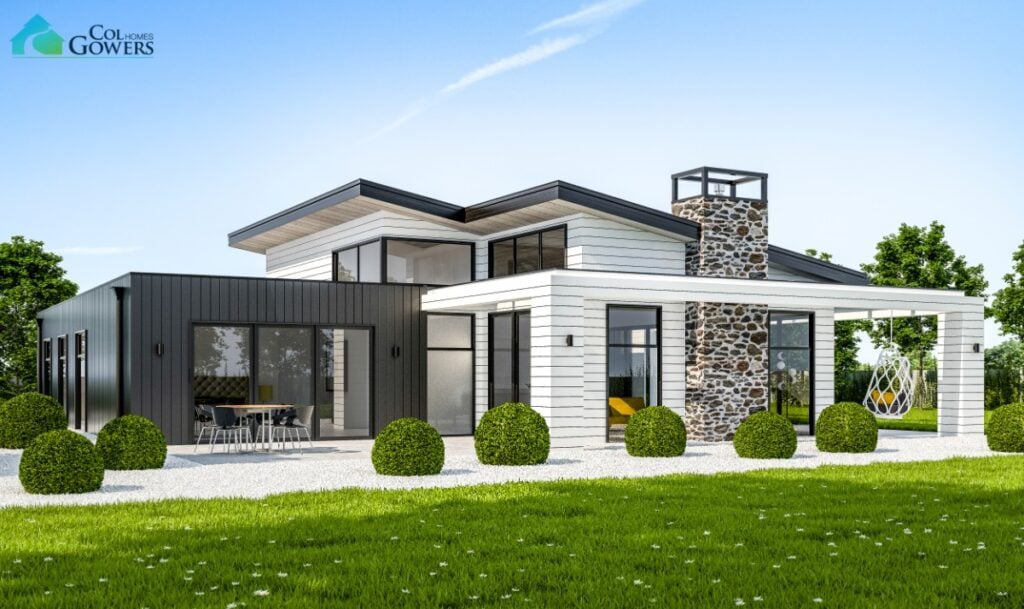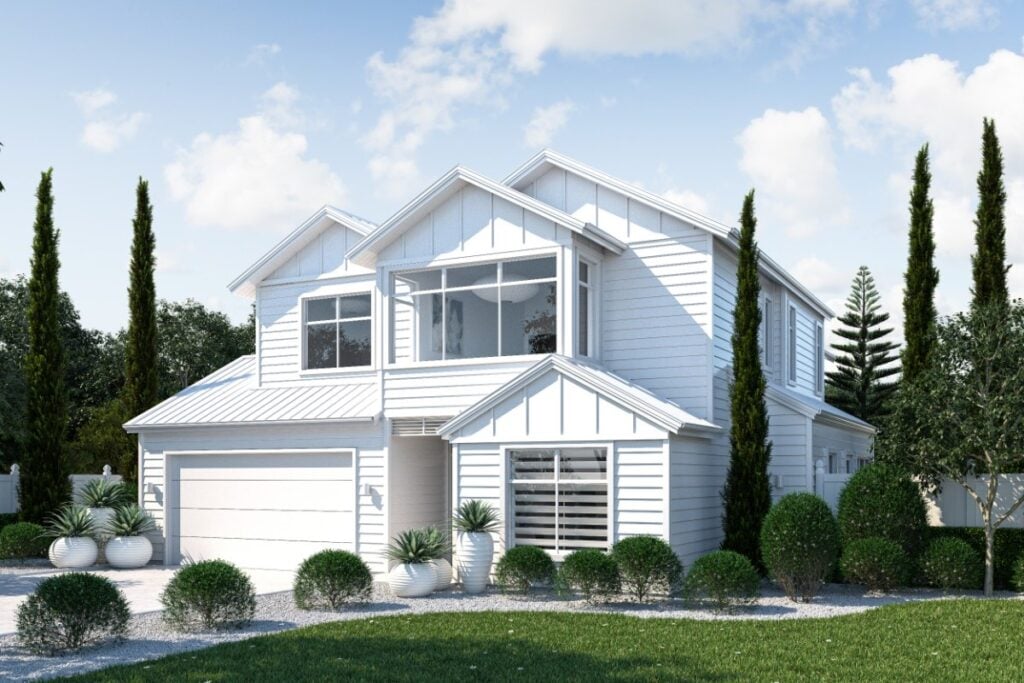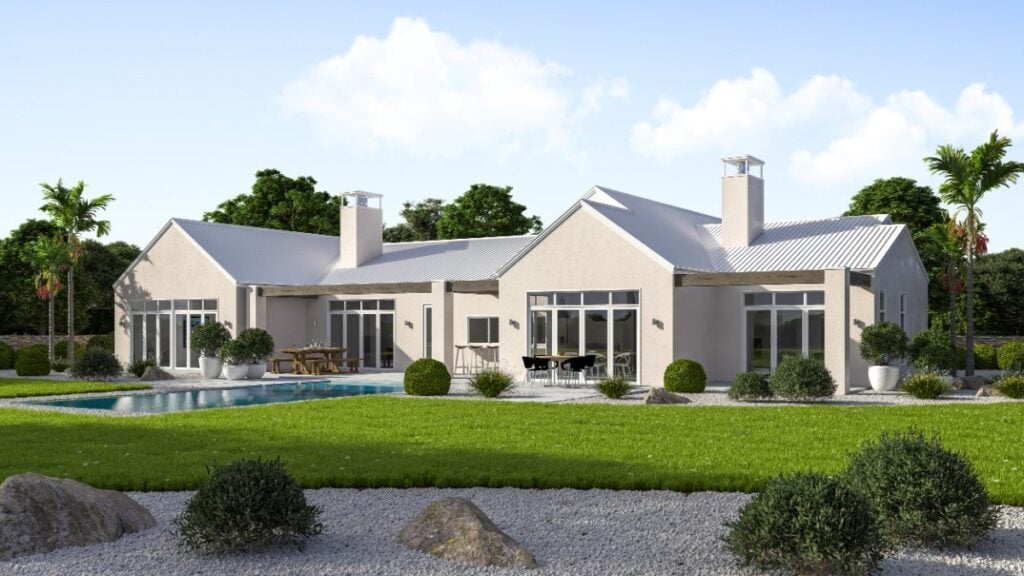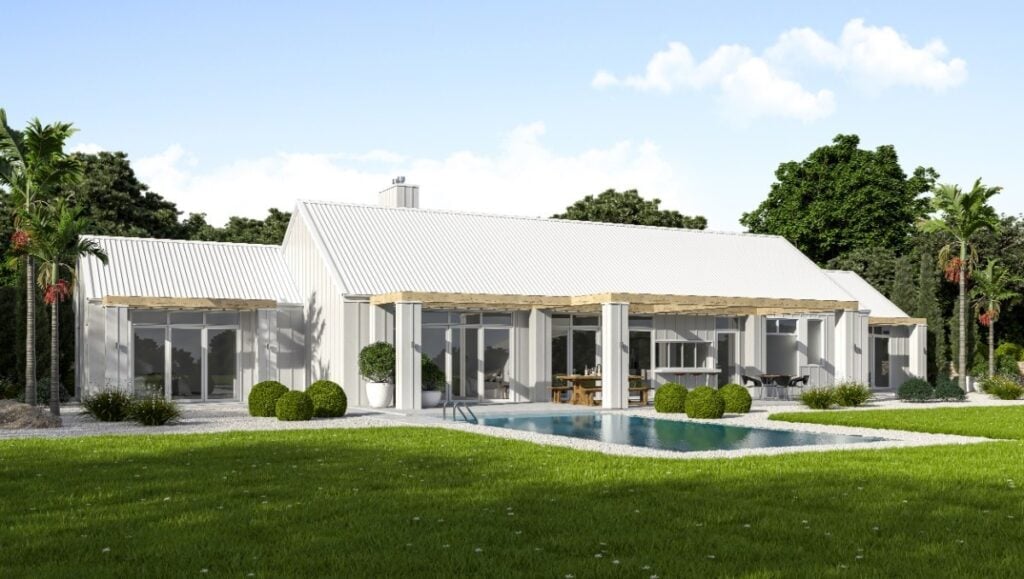This thoughtfully designed home maximizes light flow, and outdoor living from every angle.
Floorplan
Innes 22
22
3
2
2
1
HOUSE WIDTH
15.6
HOUSE DEPTH
19.2
Send Me a Brochure
Please enter the below details and submit to receive your floorplan brochure via email.



