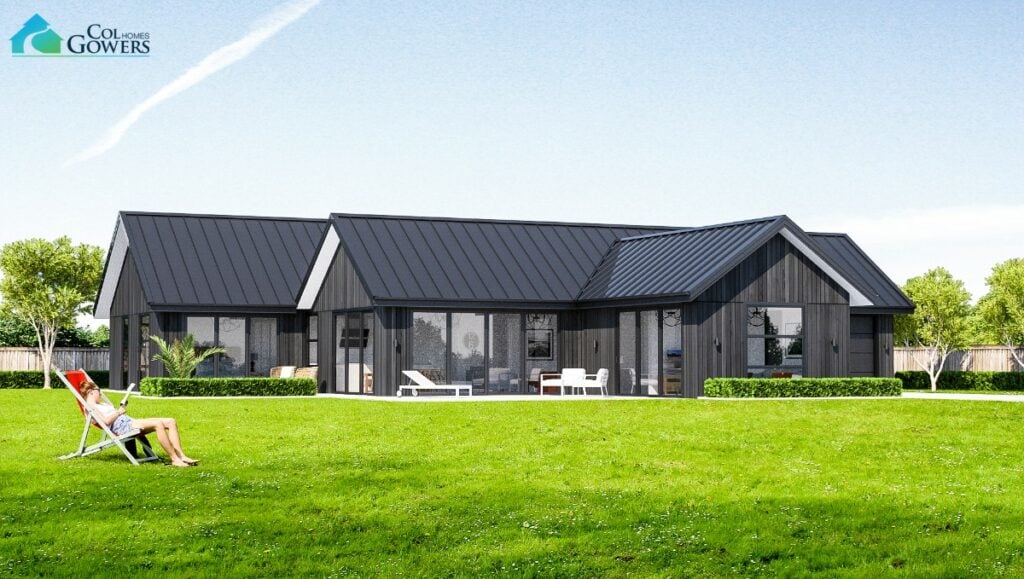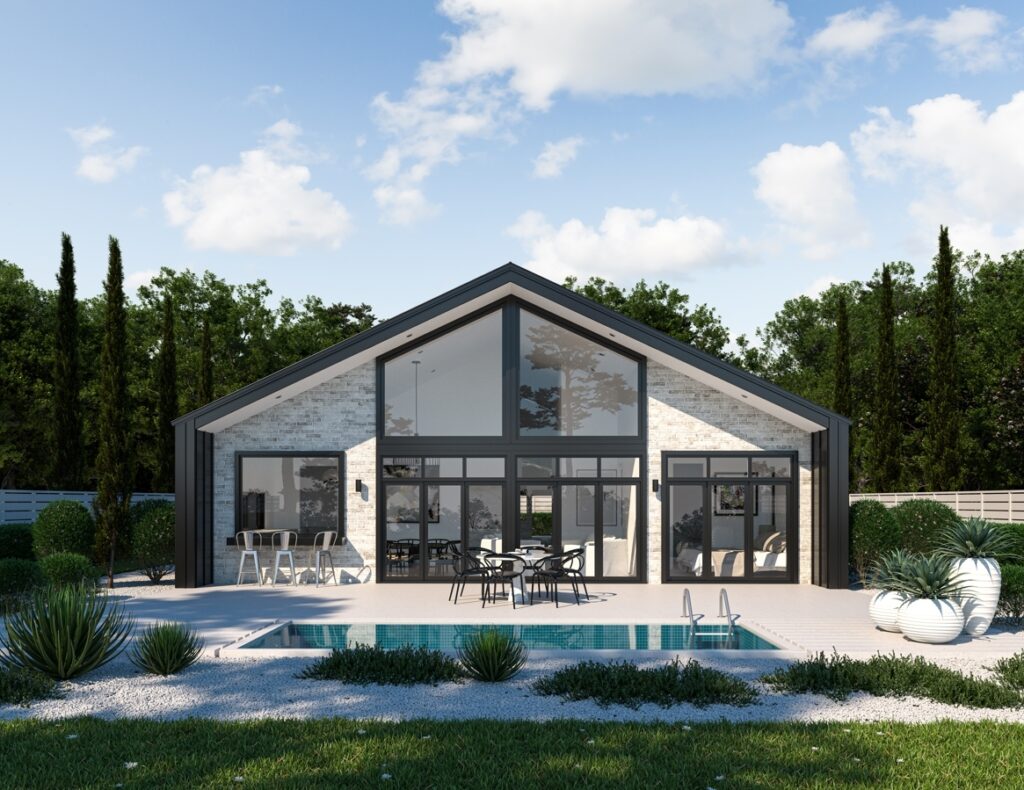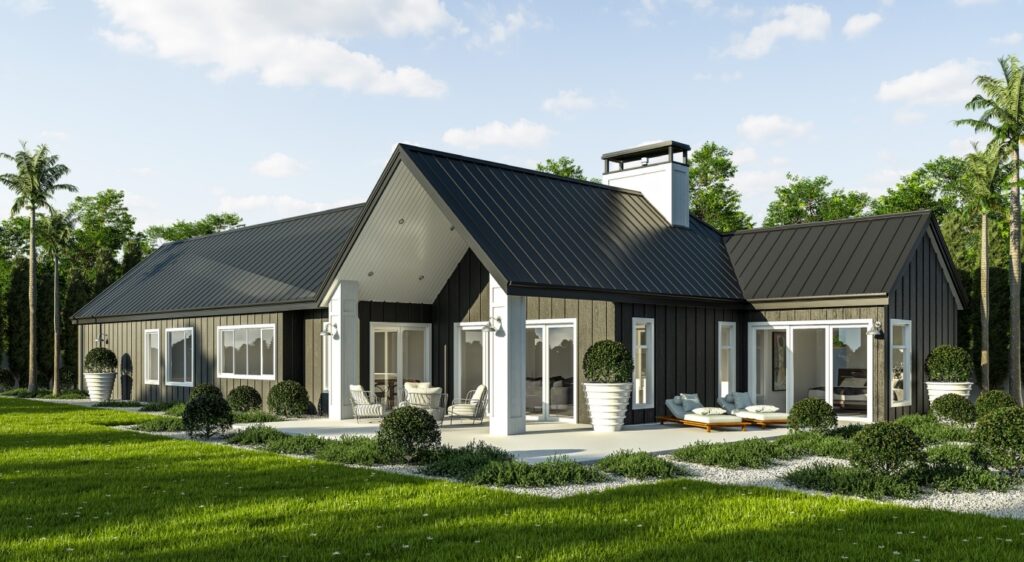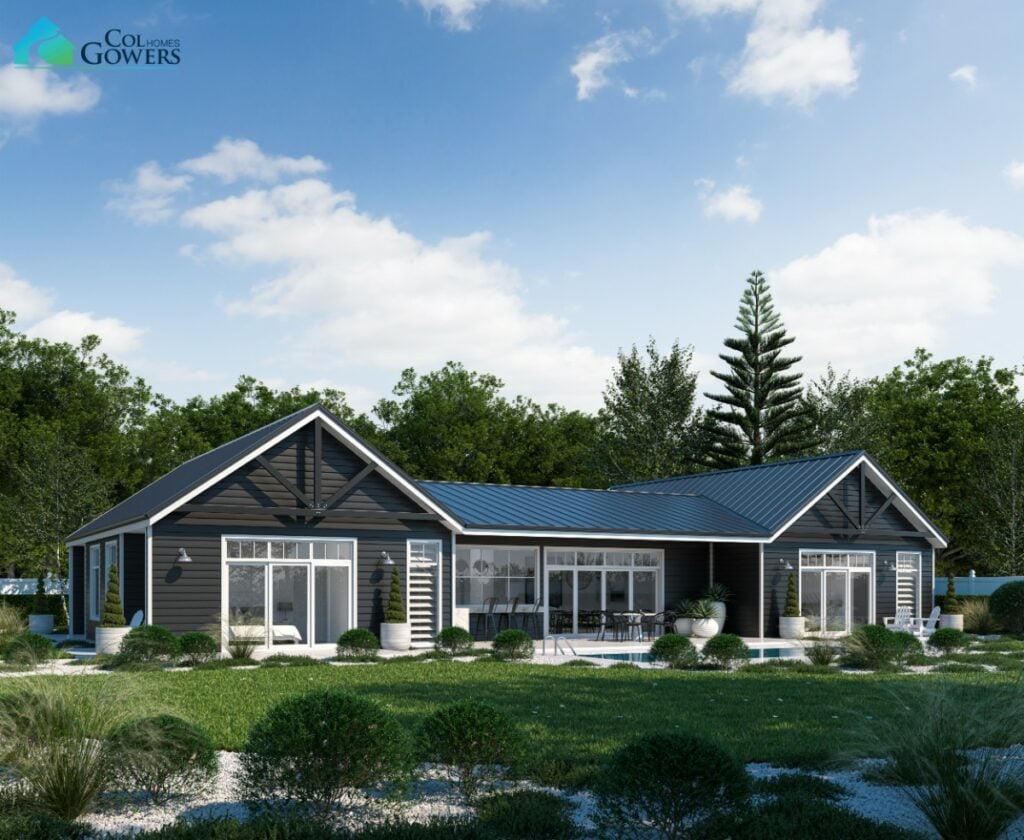The Warley has lots of cool features. Firstly, this home has dual living separated from the foyer, allowing you to direct guests to either lounge or even straight into the study which is smartly located right off the foyer. This home also includes a good size scullery, a separate laundry, built-in garage storage, a large walk-in wardrobe and plenty of outdoor space.
Floorplan
John Forrest
25.9
4
2
2
2
Minimum Lot Width
20.9
Minimum Lot Depth
21.6
Send Me a Brochure
Please enter the below details and submit to receive your floorplan brochure via email.






