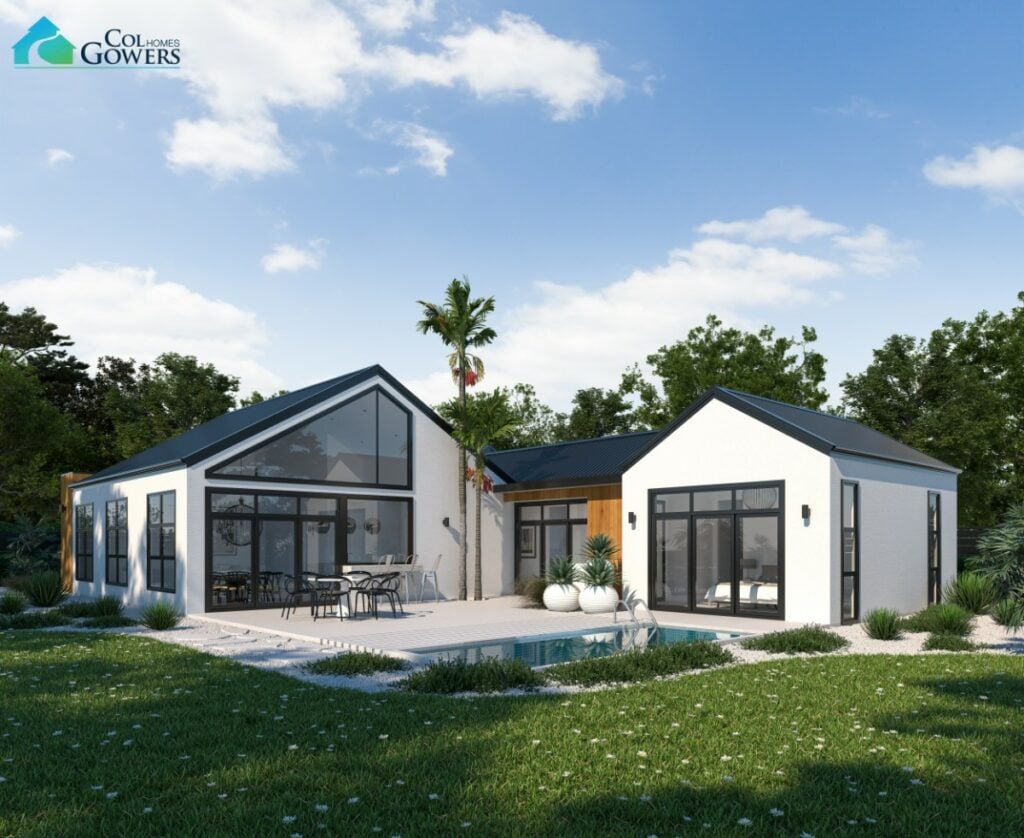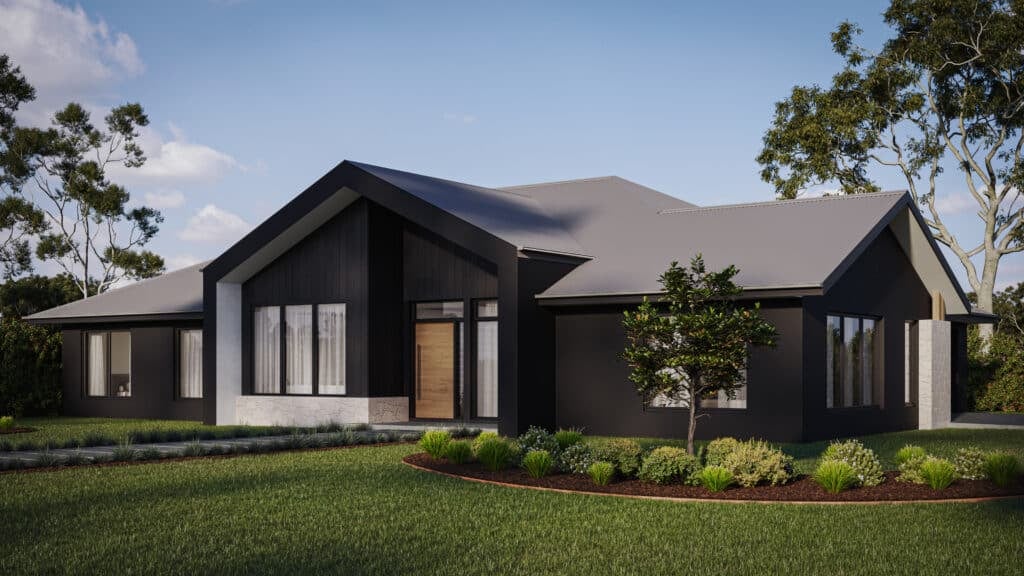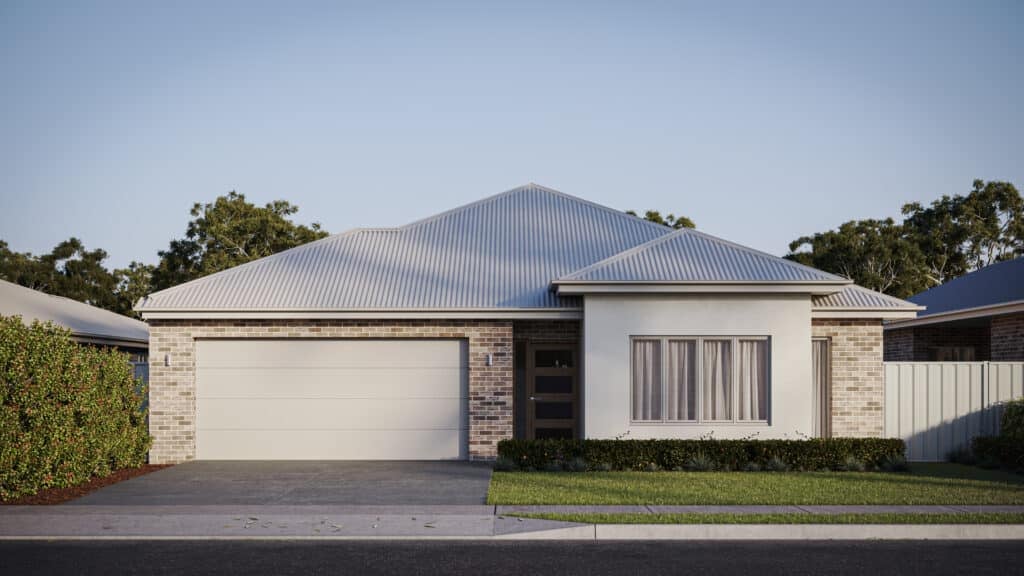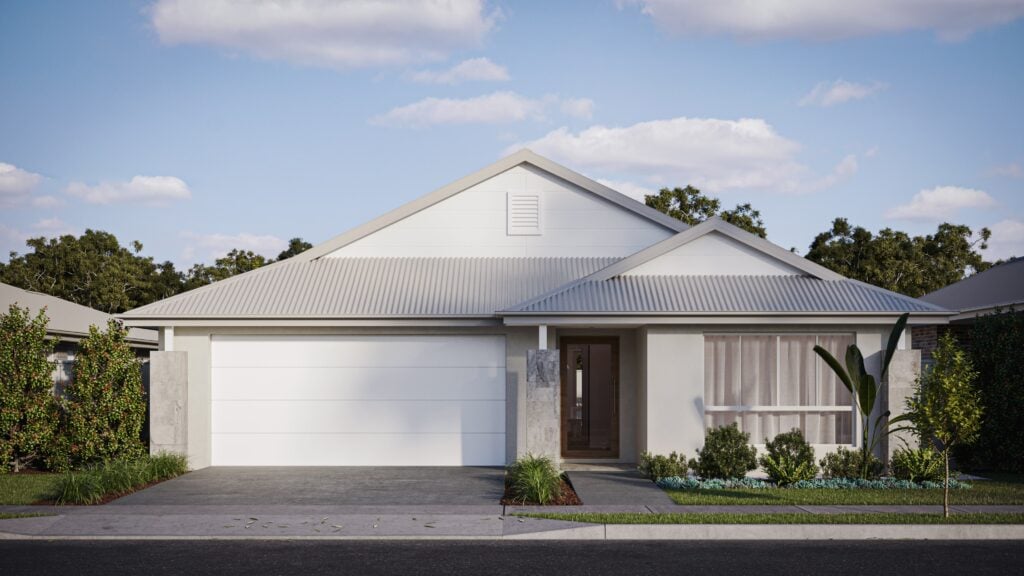A home that maximizes space, privacy and seamless indoor-outdoor living.
Floorplan
Kakadu 22
22

4

2

2

2
HOUSE WIDTH
14.9
HOUSE DEPTH
20.3
Send Me a Brochure
Please enter the below details and submit to receive your floorplan brochure via email.
Download Floorplan







