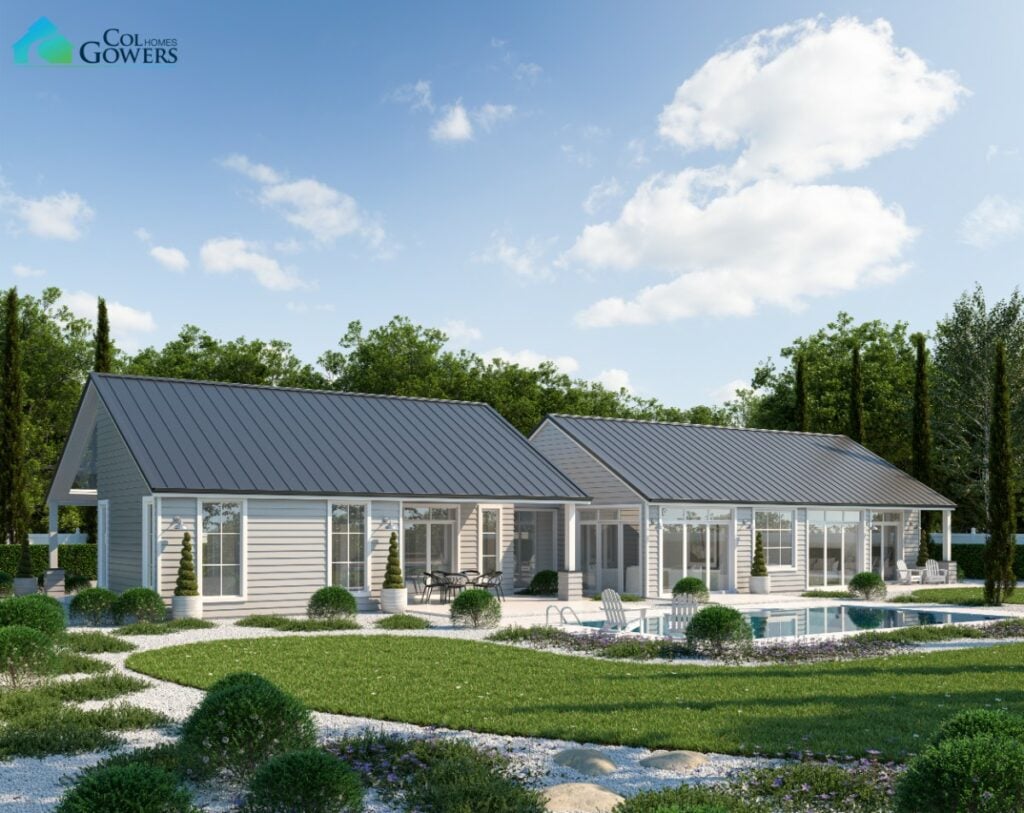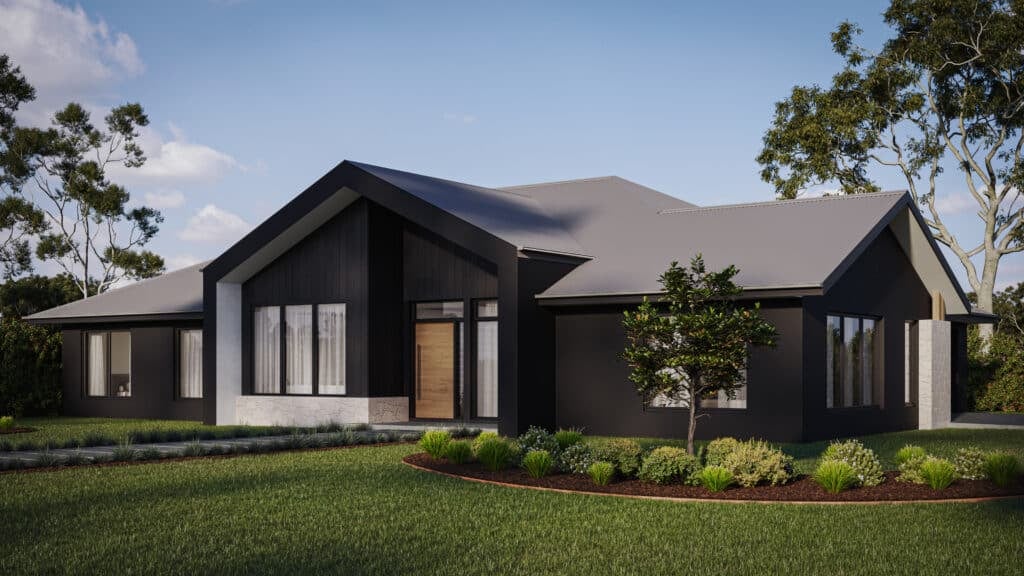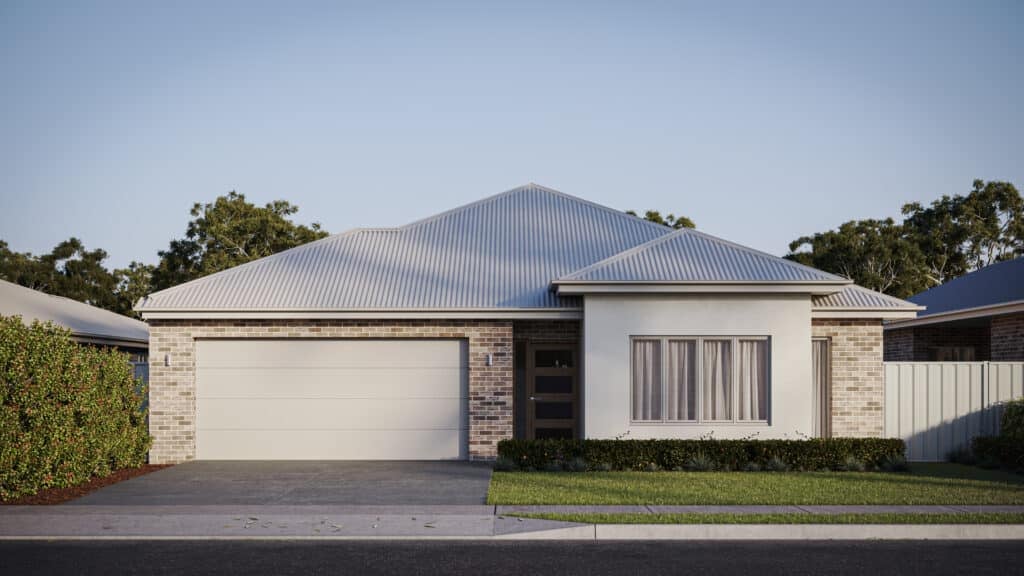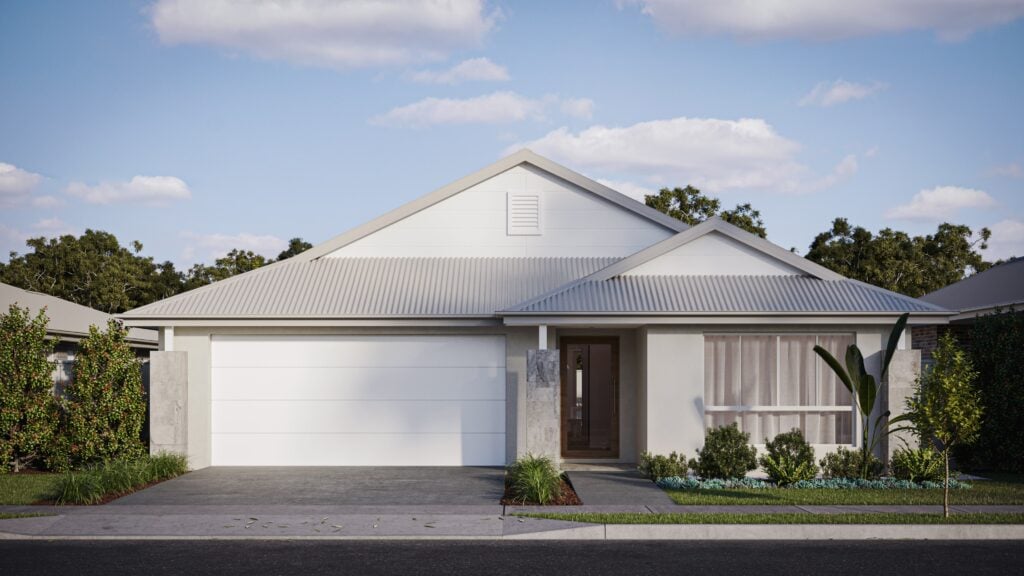This architecturally designed home embraces natural light, stunning views, and seamless indoor-outdoor living.
Floorplan
Kalbarri 28
28

4

2

2

2
HOUSE WIDTH
28.3
HOUSE DEPTH
16.7
Send Me a Brochure
Please enter the below details and submit to receive your floorplan brochure via email.
Download Floorplan







