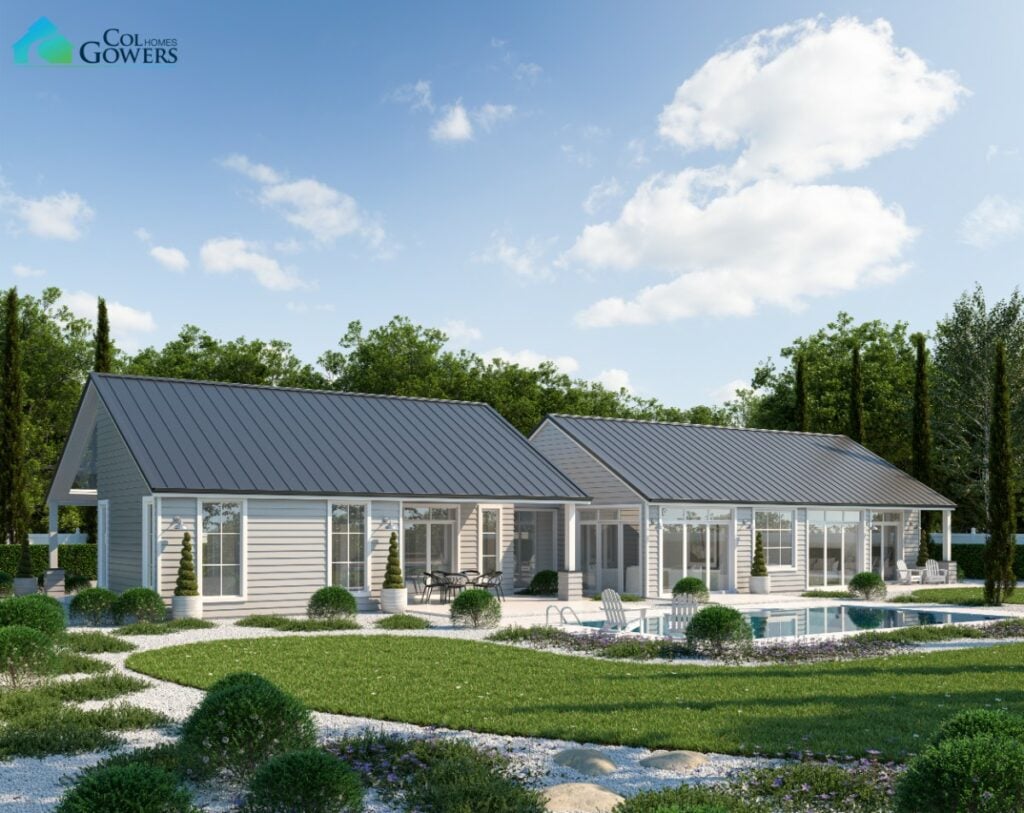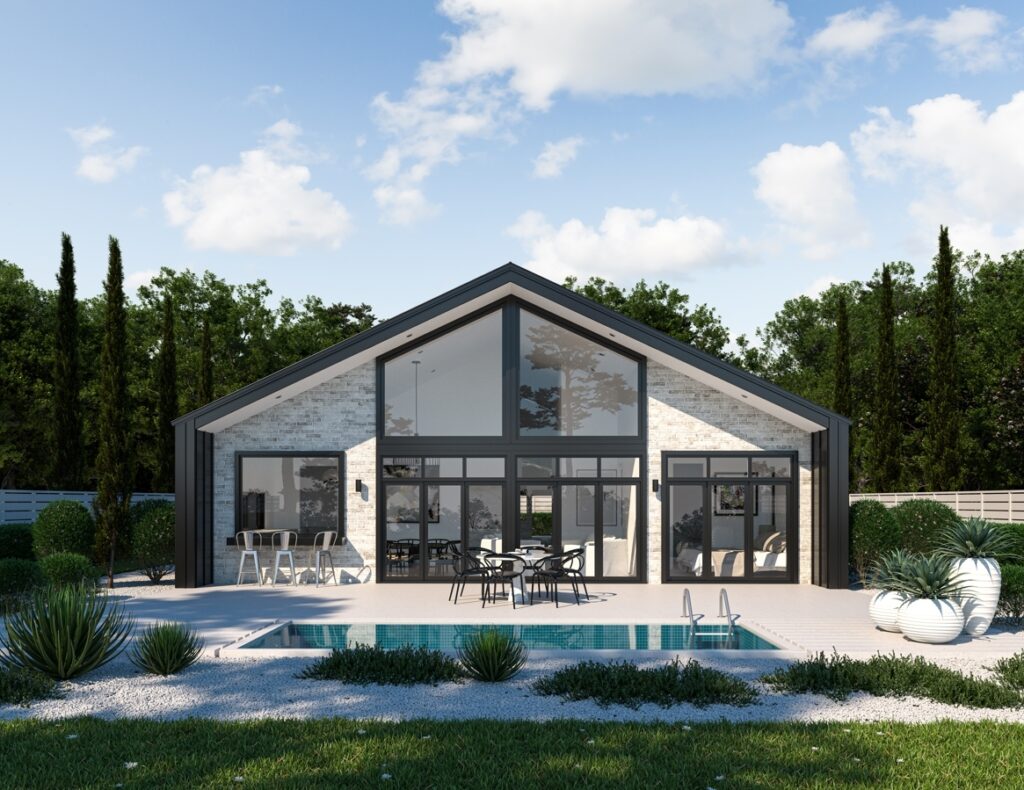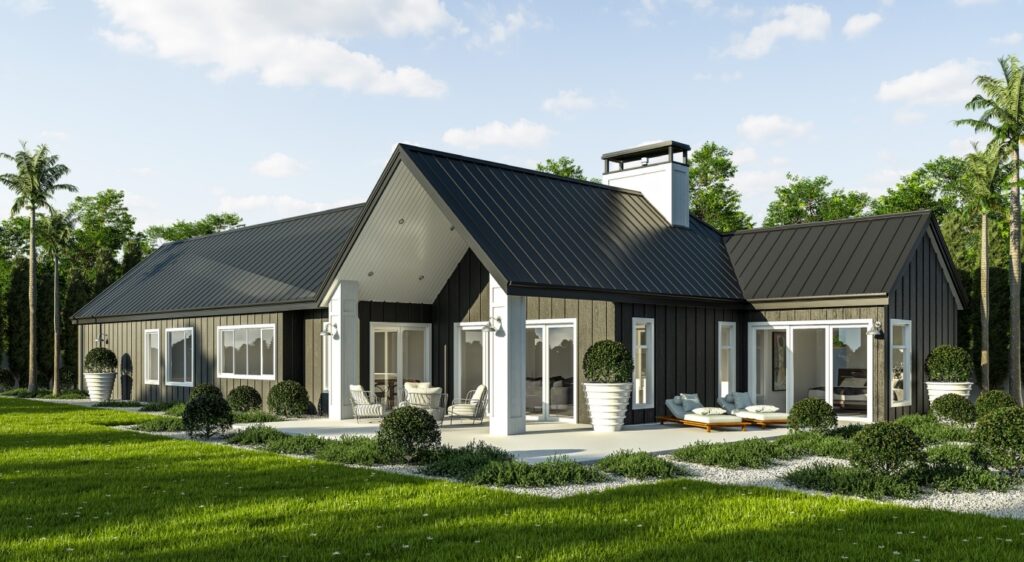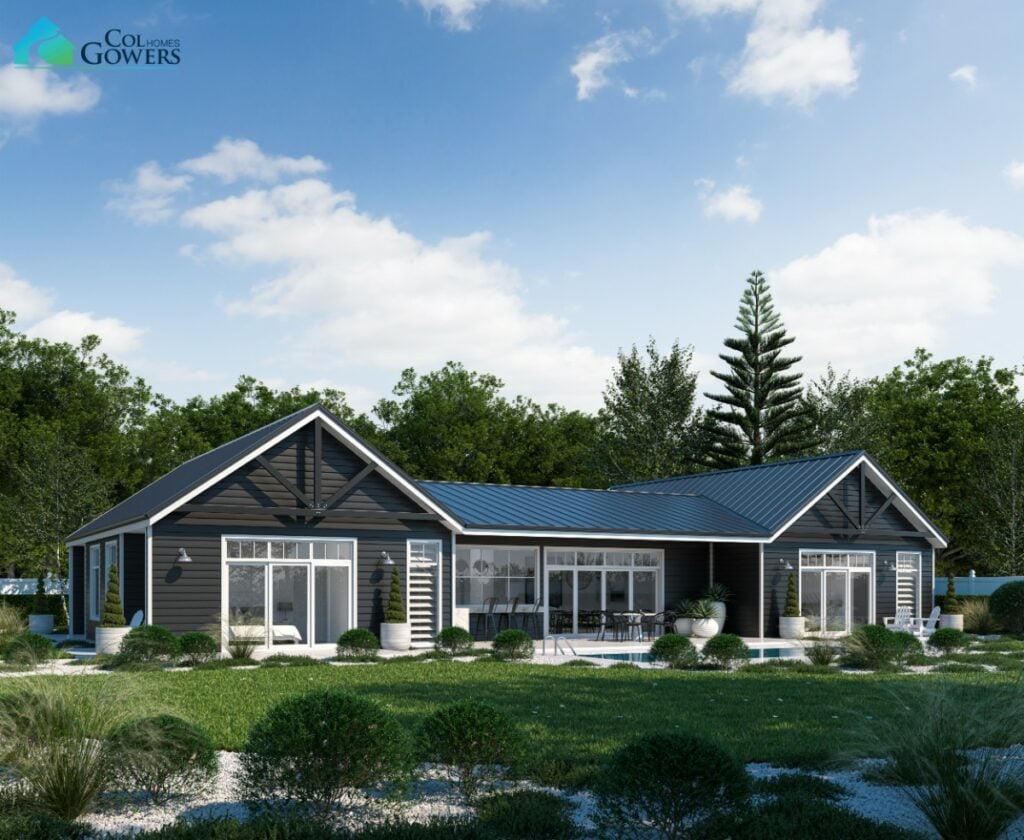Turn your lifestyle property into a living sanctuary with interior spaces architecturally designed to capture expansive views and natural light. The family living is offset, opening the home to two fully covered outdoor living spaces, one for the morning sun and the other for the evening dinners. Inside, the kitchen flows to service both outdoor living spaces while enjoying views across your property. Other features include a media/ kids room, an optional office, a large laundry with a mudroom and a primary bedroom that’ll feel like you’re on holiday!
Floorplan
Kalbarri
27.8
4
2
2
2
Minimum Lot Width
28.3
Minimum Lot Depth
16.7
Send Me a Brochure
Please enter the below details and submit to receive your floorplan brochure via email.






