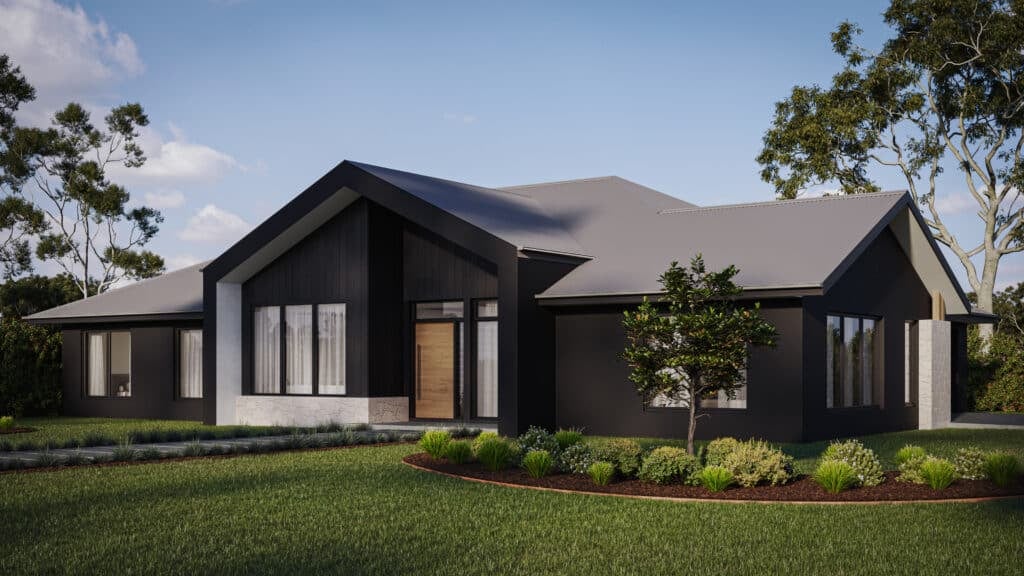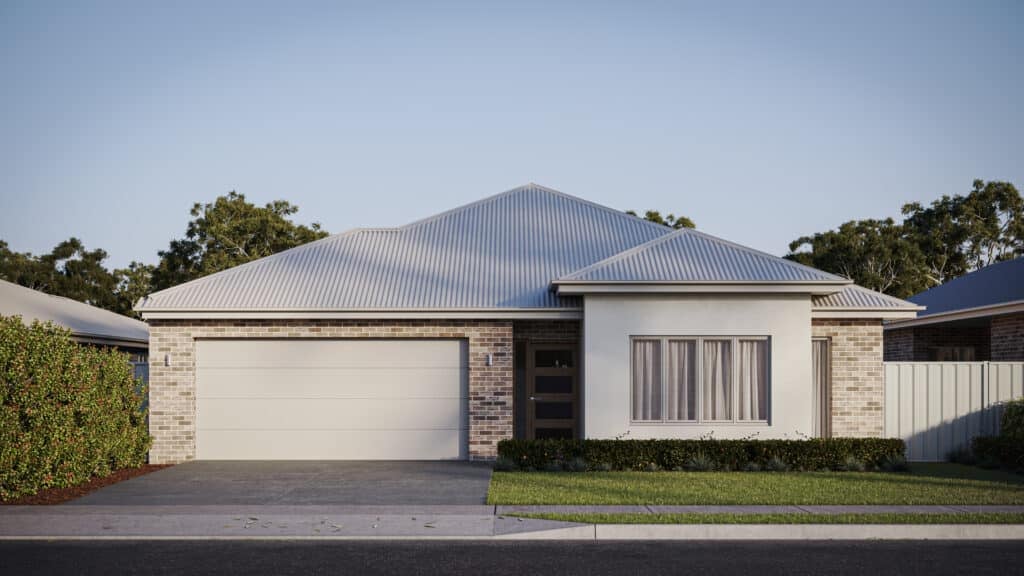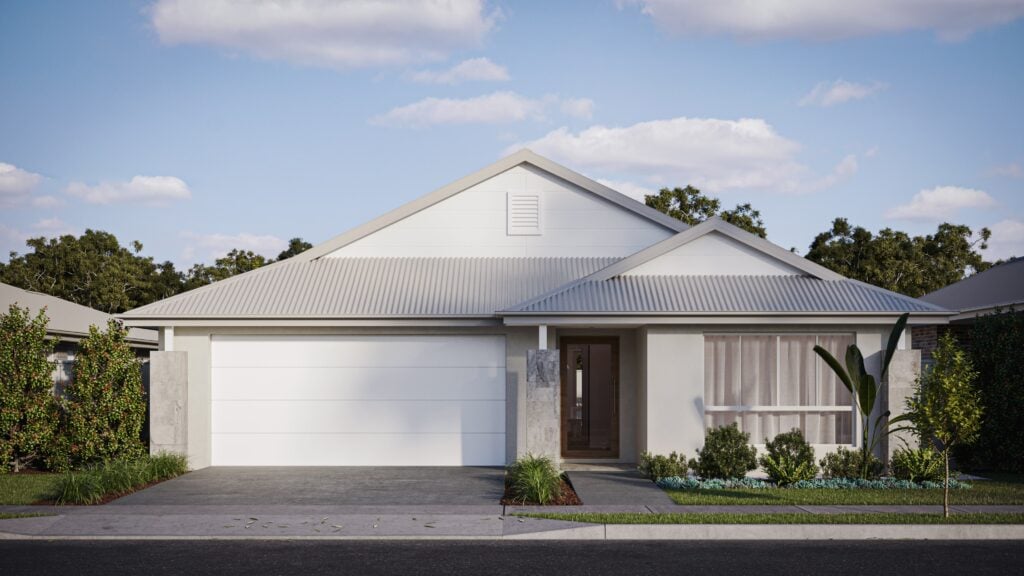The Palmerston blends modern design with spacious family living.
Floorplan
Palmerston 35
35

4

2

2

2
HOUSE WIDTH
14.86
HOUSE DEPTH
26.08
Send Me a Brochure
Please enter the below details and submit to receive your floorplan brochure via email.
Download Floorplan







