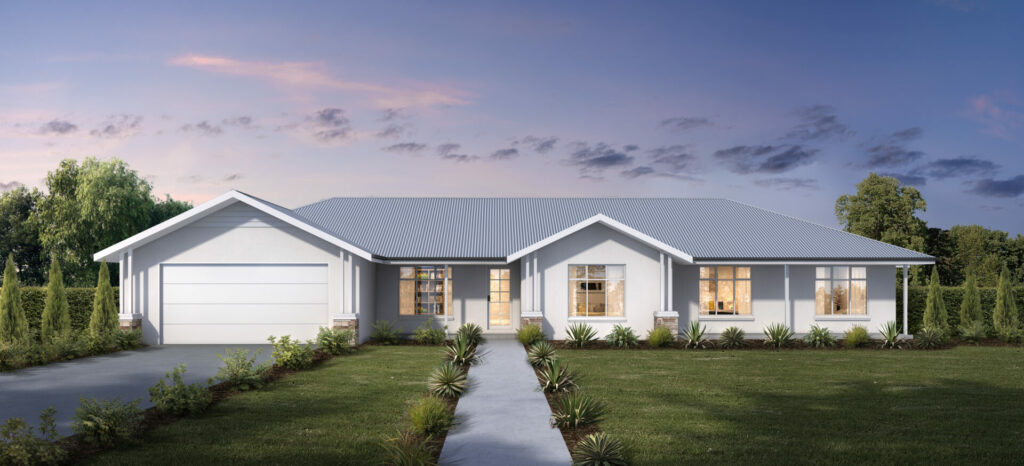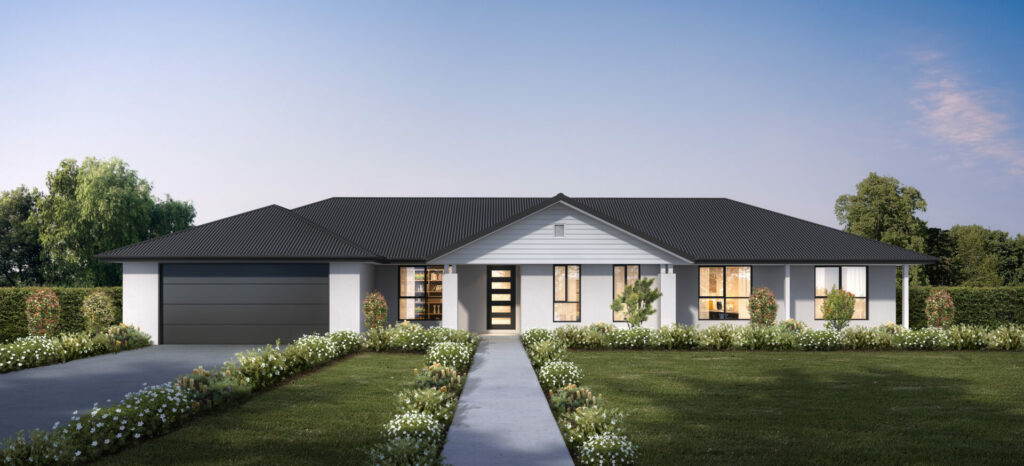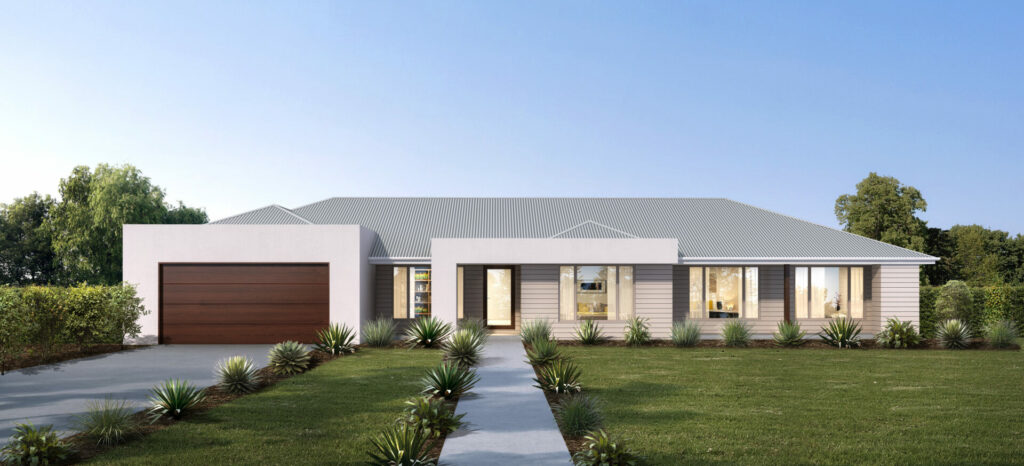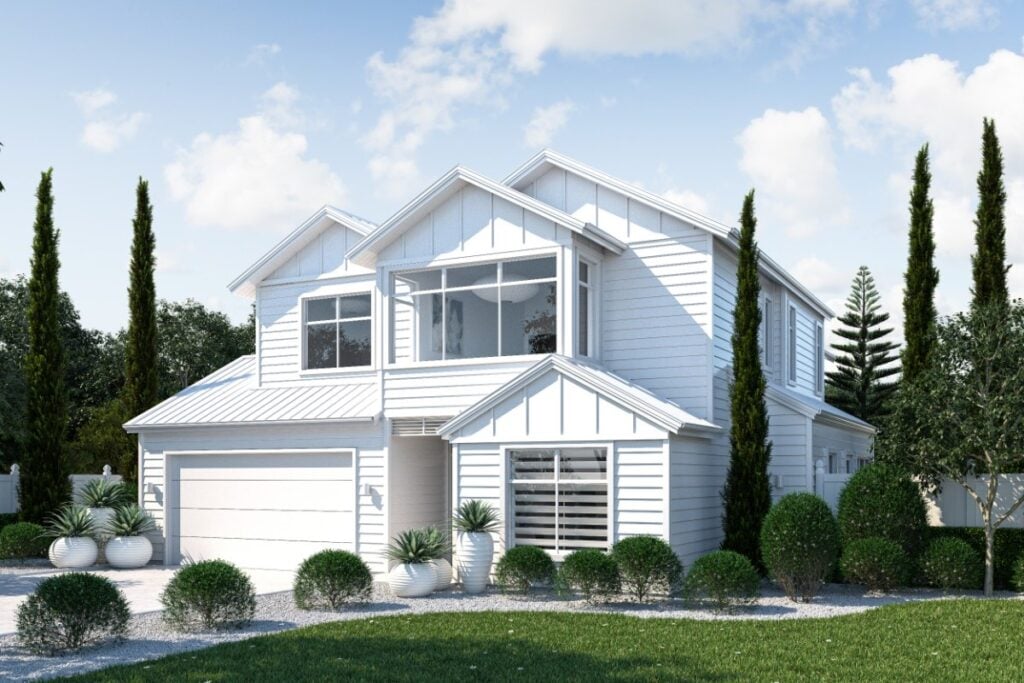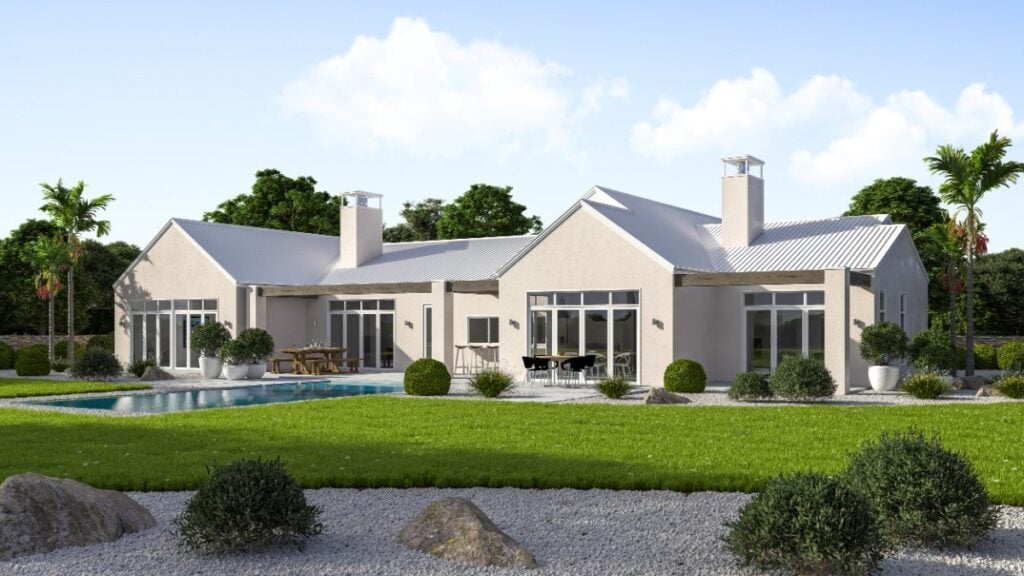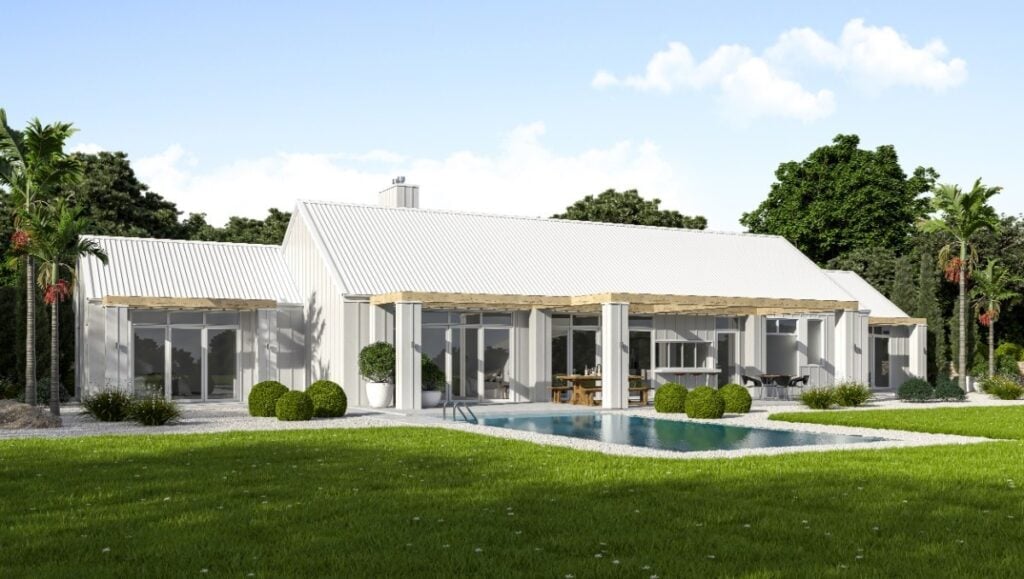This homestead-style home features a grand ensuite and a spacious kitchen flowing seamlessly into the open living area.
Floorplan
Chesterfield 32
32
4
2
2
1
HOUSE WIDTH
25.07
HOUSE DEPTH
16.29
Send Me a Brochure
Please enter the below details and submit to receive your floorplan brochure via email.




