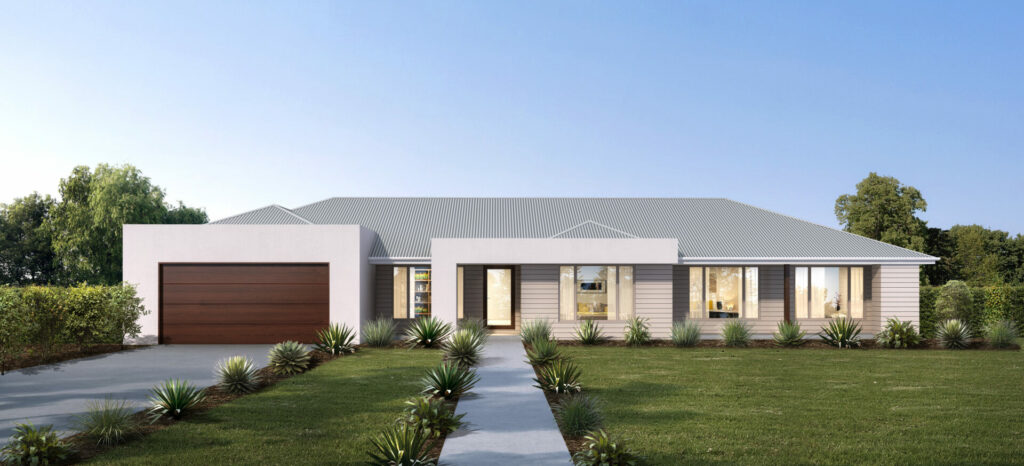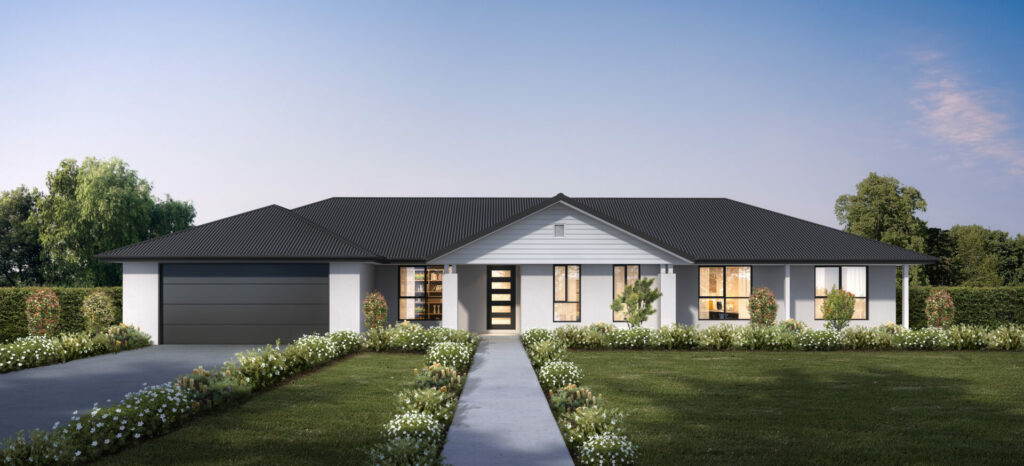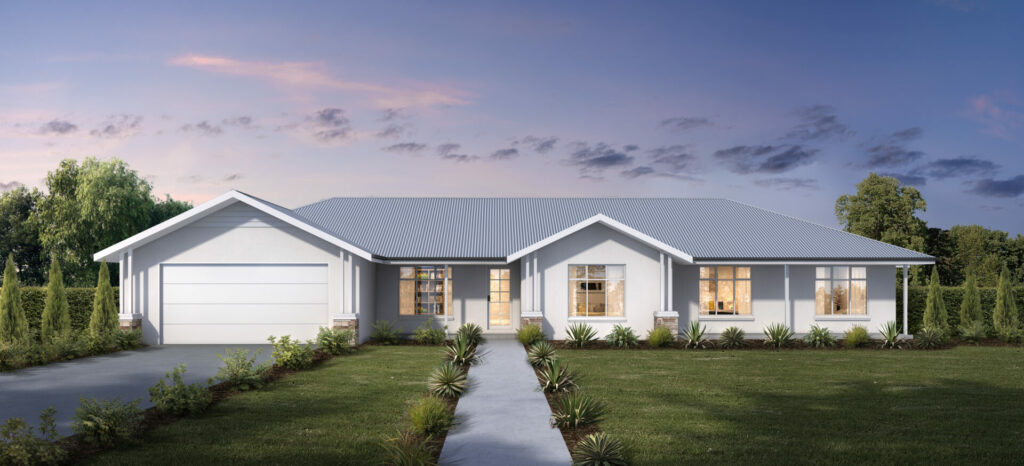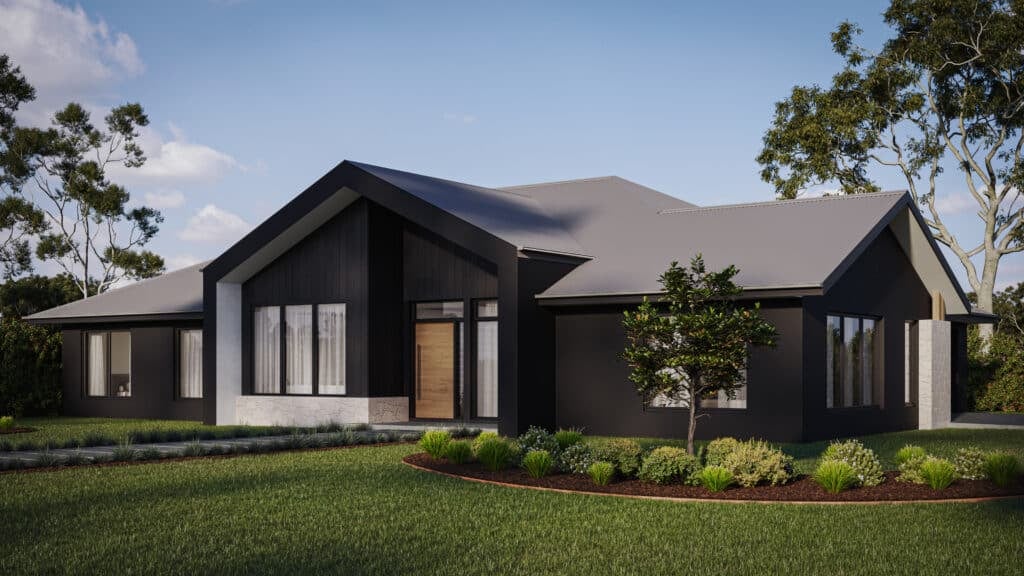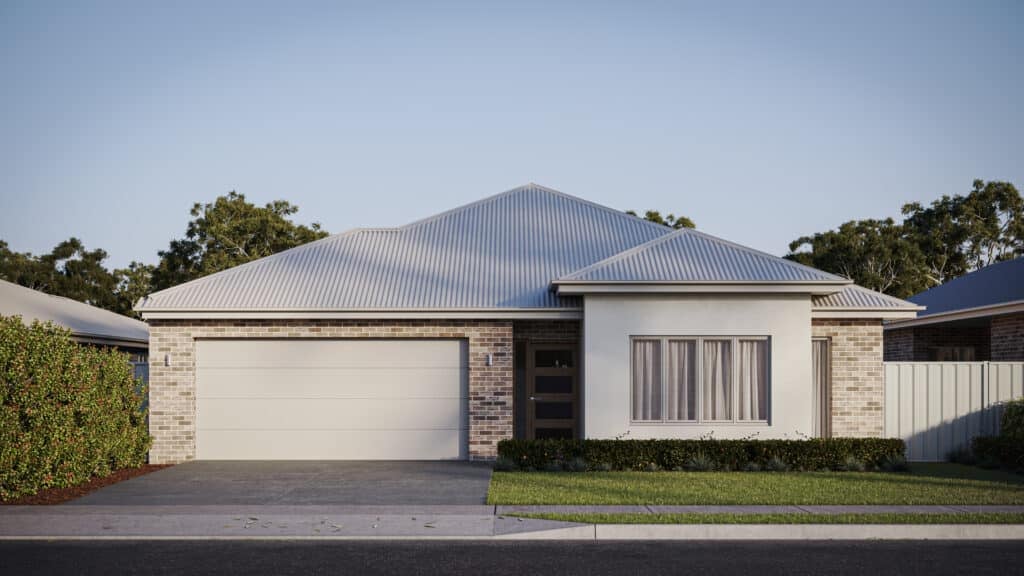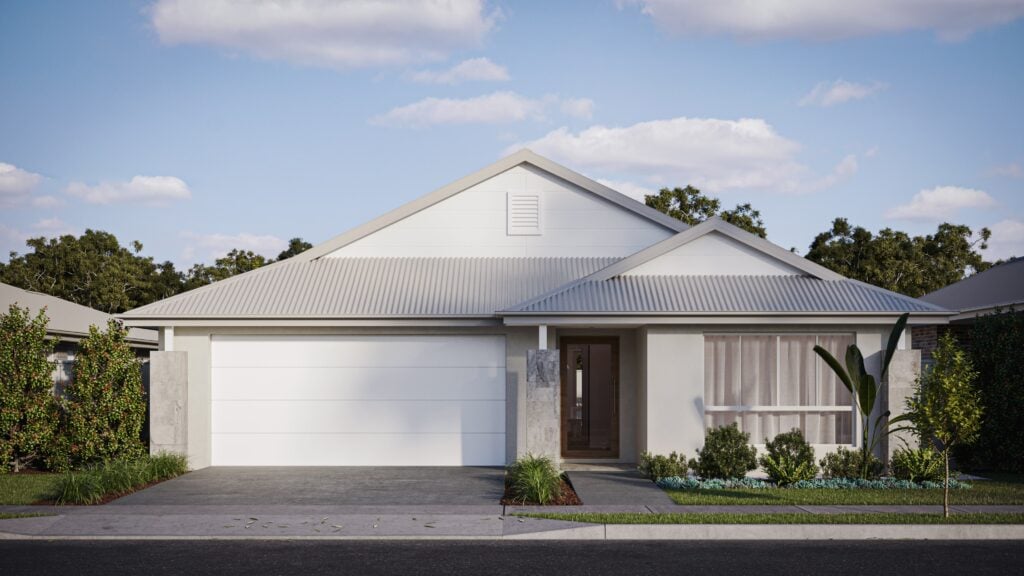Designed for today’s lifestyle, this home offers flexibility and comfort.
Floorplan
Epworth 44
44

4

2

2

3
HOUSE WIDTH
29.12
HOUSE DEPTH
13.12
Send Me a Brochure
Please enter the below details and submit to receive your floorplan brochure via email.
Download Floorplan




